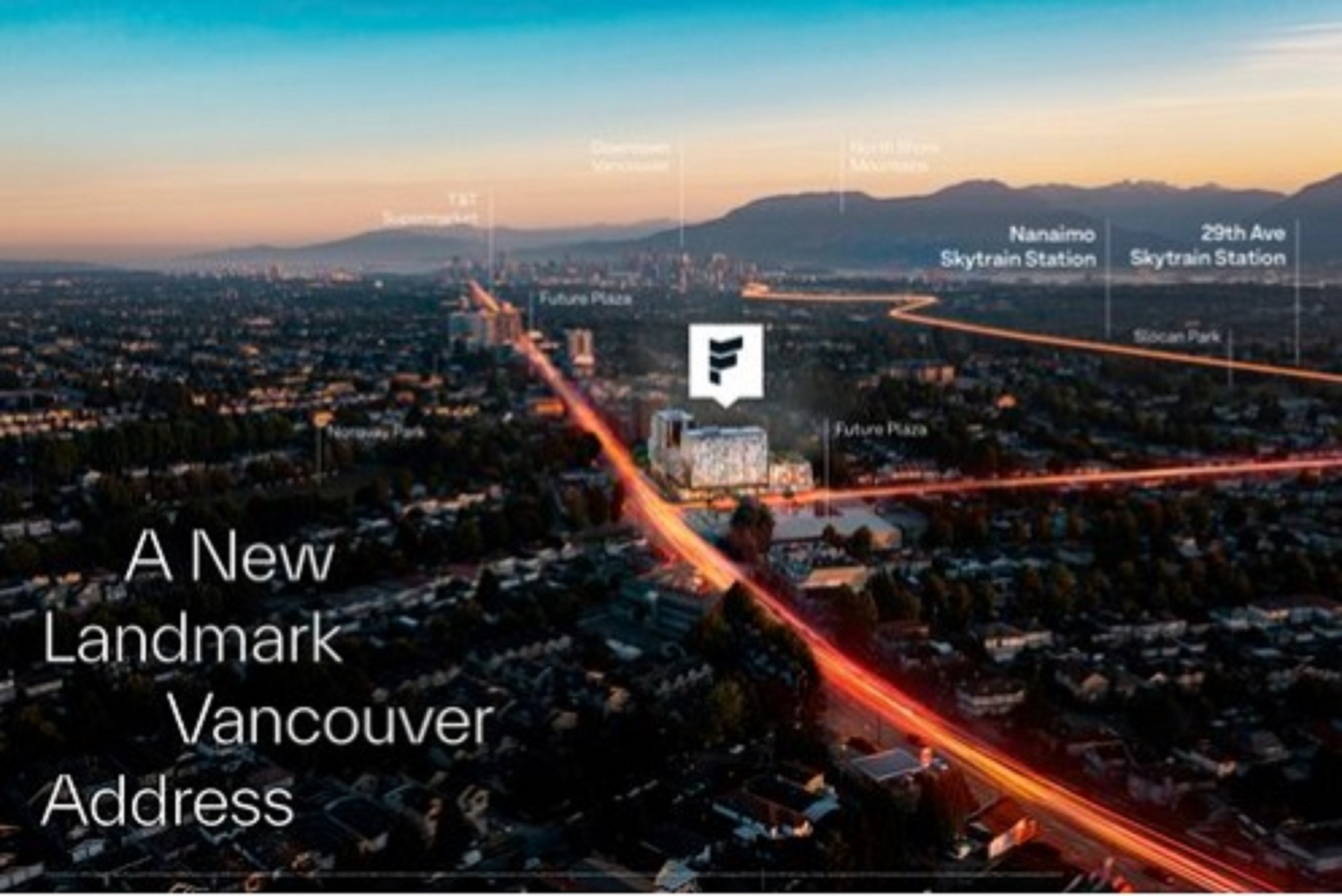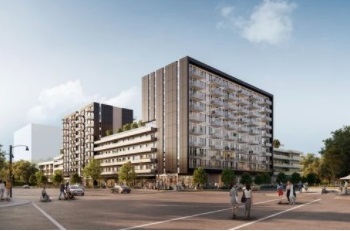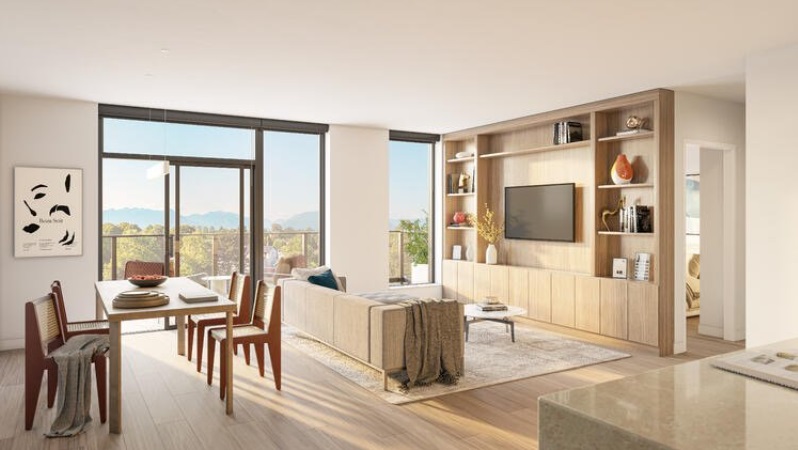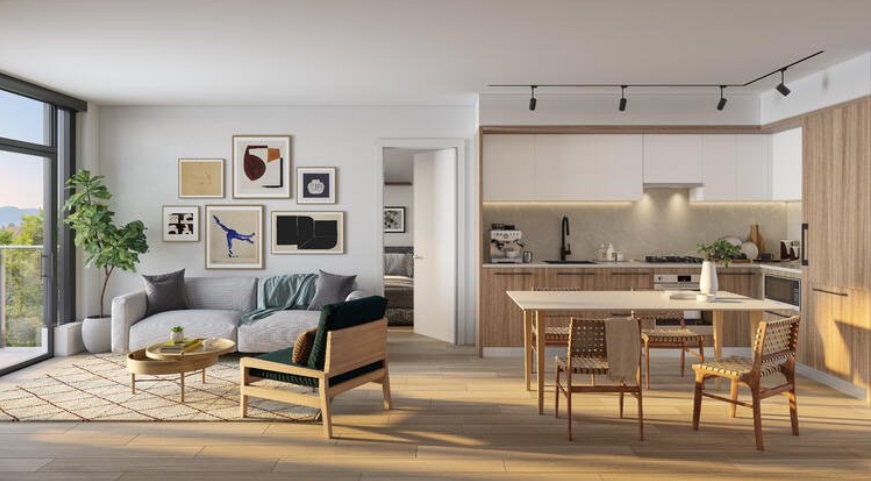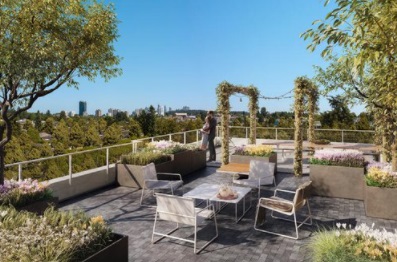A masterclass in the fundamentals of good real estate, Frame is your first opportunity to buy in Vancouver's most connected urban centre. The arrival of a bold architectural landmark to such a central hub makes Frame a true growth opportunity and the best value for concrete homes in all of Metro Vancouver, period.
VIEWS FROM DOWNTOWN TO METROTOWN
Drawing the architectural story in, homes at Frame are shaped by light and eyeline. In two colour palettes, the interiors instill a sense of calm through wood, stone and crisp, black detailing. Big windows let in lots of natural light while highlighting the city skyline and evergreen mountains in the distance. Every bright, airy space is designed to effortlessly flow into the next—a cozy bedroom to a sun-filled living room to an open balcony looking onto the city and mountain views.
