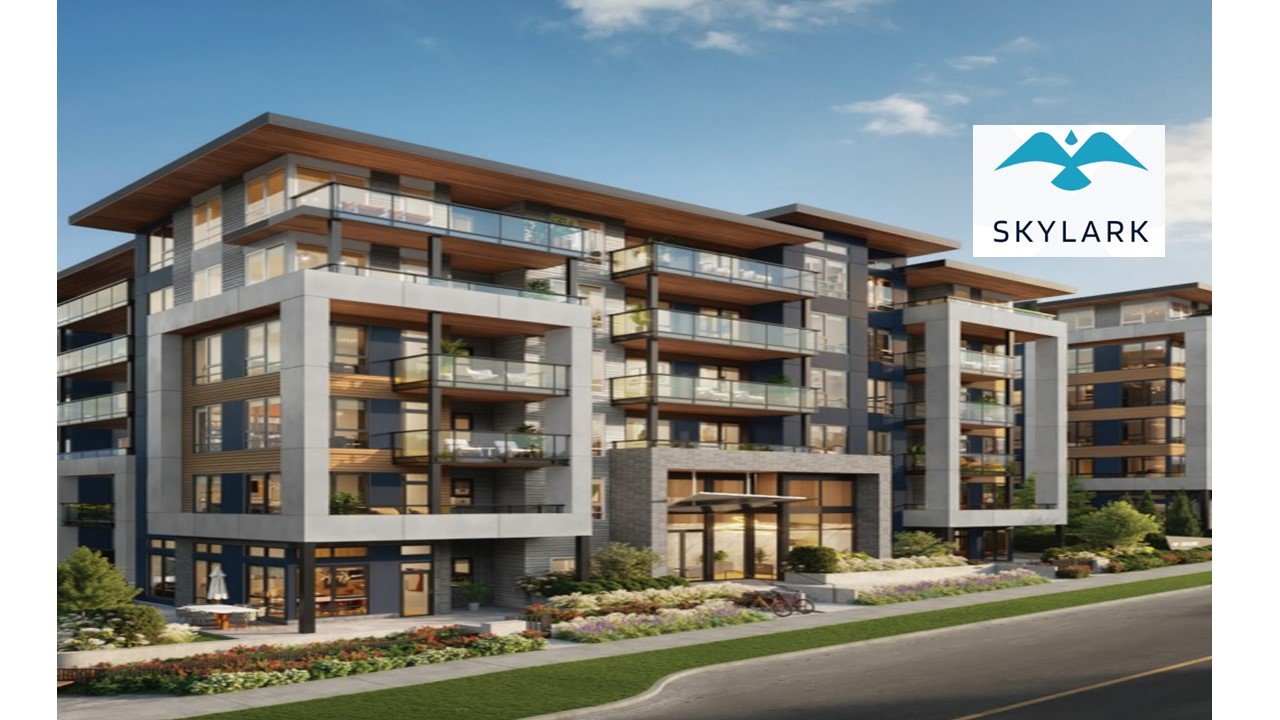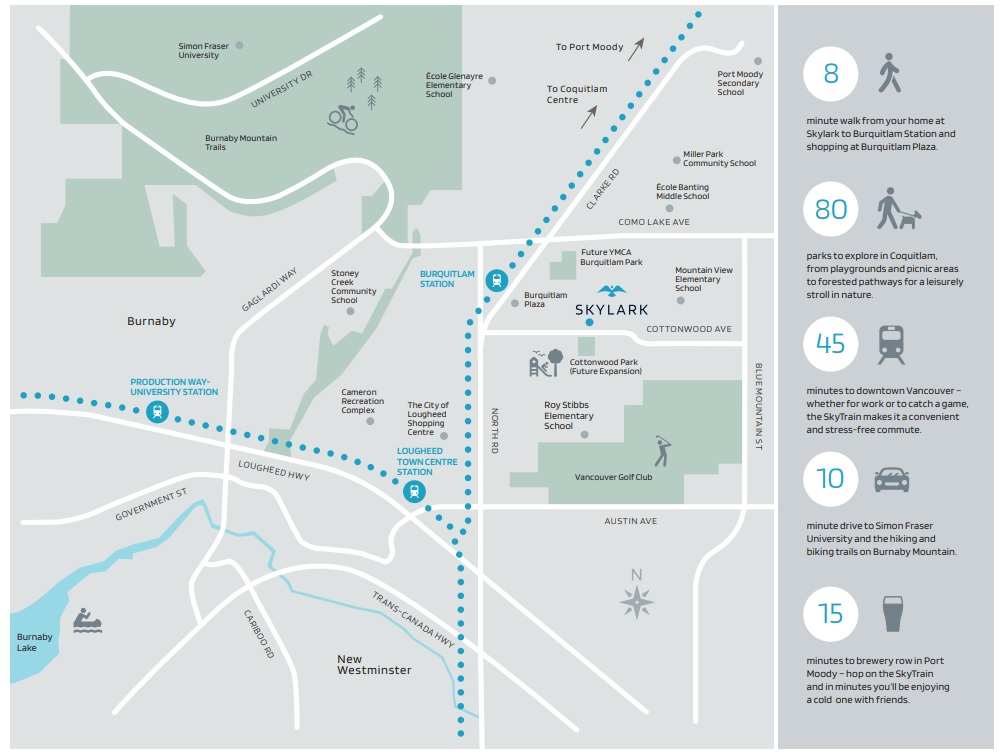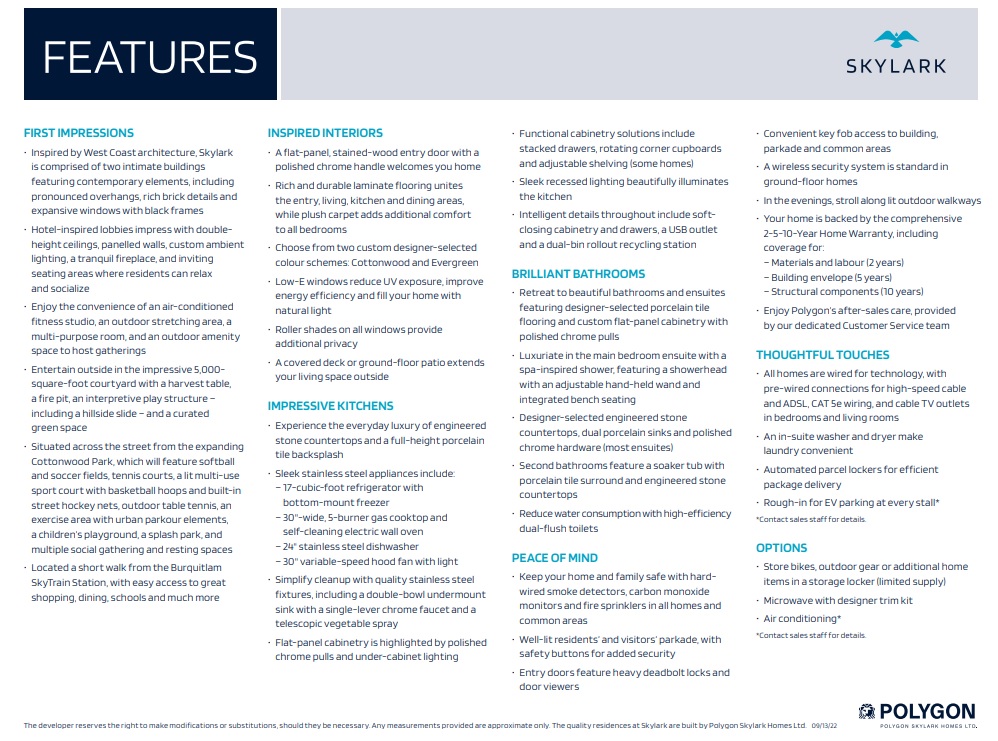Site Location:
623 Cottonwood Avenue, Coquitlam BC
Presentation Centre:
623 Cottonwood Avenue, Coquitlam BC
Developer:
Polygon
Year Built:
Early 2025 (estimated)
Units:
74 units (Building One)
Storey:
6 storeys (13 units per floor)
Style:
Low rise apartment (woodframe)
Size:
633 sf to 1,151 sf
Features:
1 bedroom + den - Plan A - 633 sf
2 bedroom - Plan B (South) $838 sf; Plan C (West) 870 sf; Plan C1 (East) 857 sf ; Plan D (SE, SW, NE) 1,021 sf to 1,035 sf ;
3 bedroom - Plan E (SE) 1,070 sf ; Plan E1 (NW) 1,151 sf
Pricing Structure:
1 bedroom + den - High $500K up
2 bedroom - $770K up
3 bedroom - High $900K up
Parking:
all homes include one parking
Storage:
storage locker available for purchase
Strata fee:
$0.41/sf per month (tentative)
Deposit Structure:
Deposit (15%) :
1st : $20,000 upon contract signing
2nd : balance of 5% within 7 days
3rd : 5% after 30 days
4th : 5% after 9 months
Assignment Fee:
TBD
Special highlights:
1) 8-min to Burquitlam Skytrain Station
2) 7-min to SFU
3) 42-min drive to Richmond




