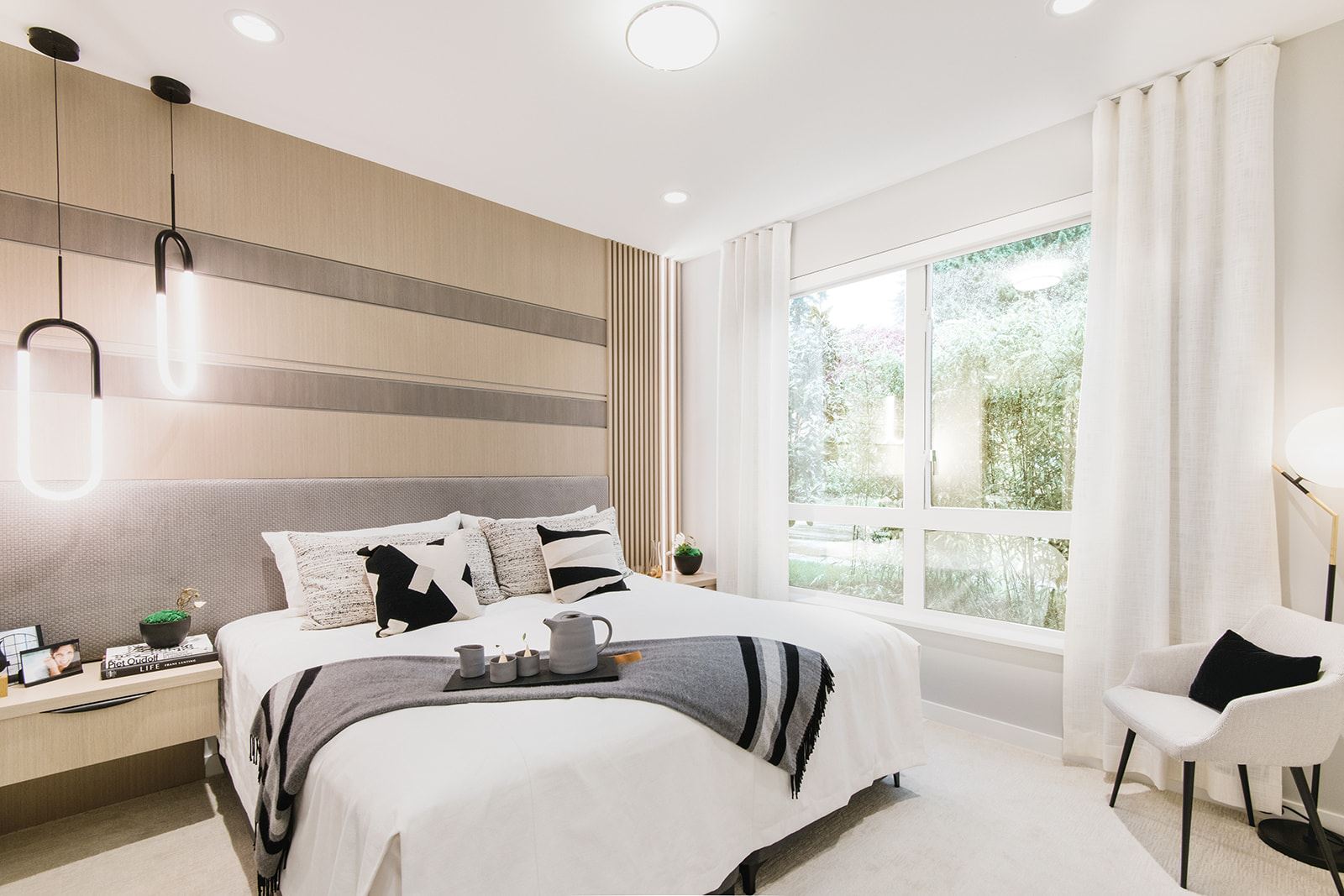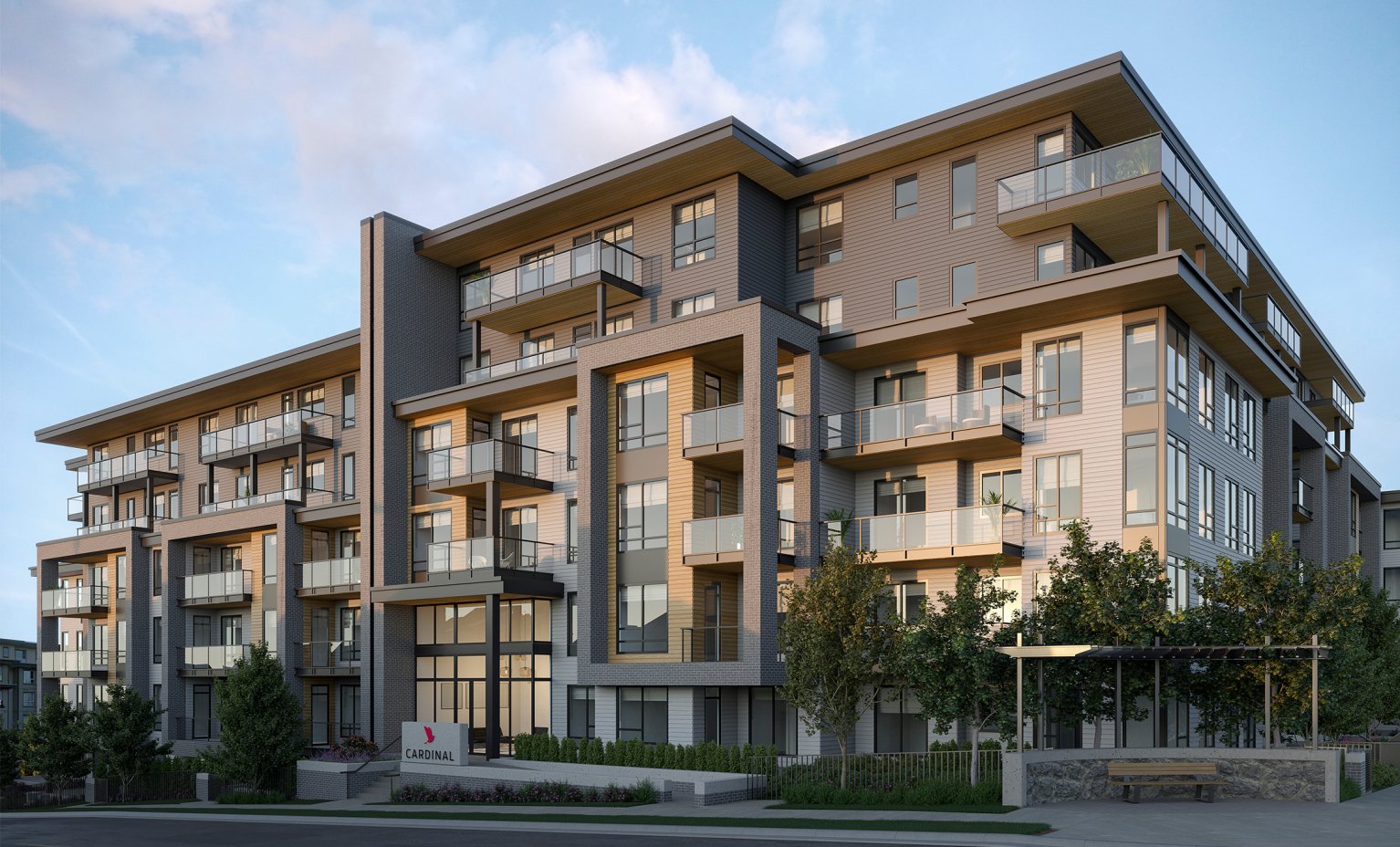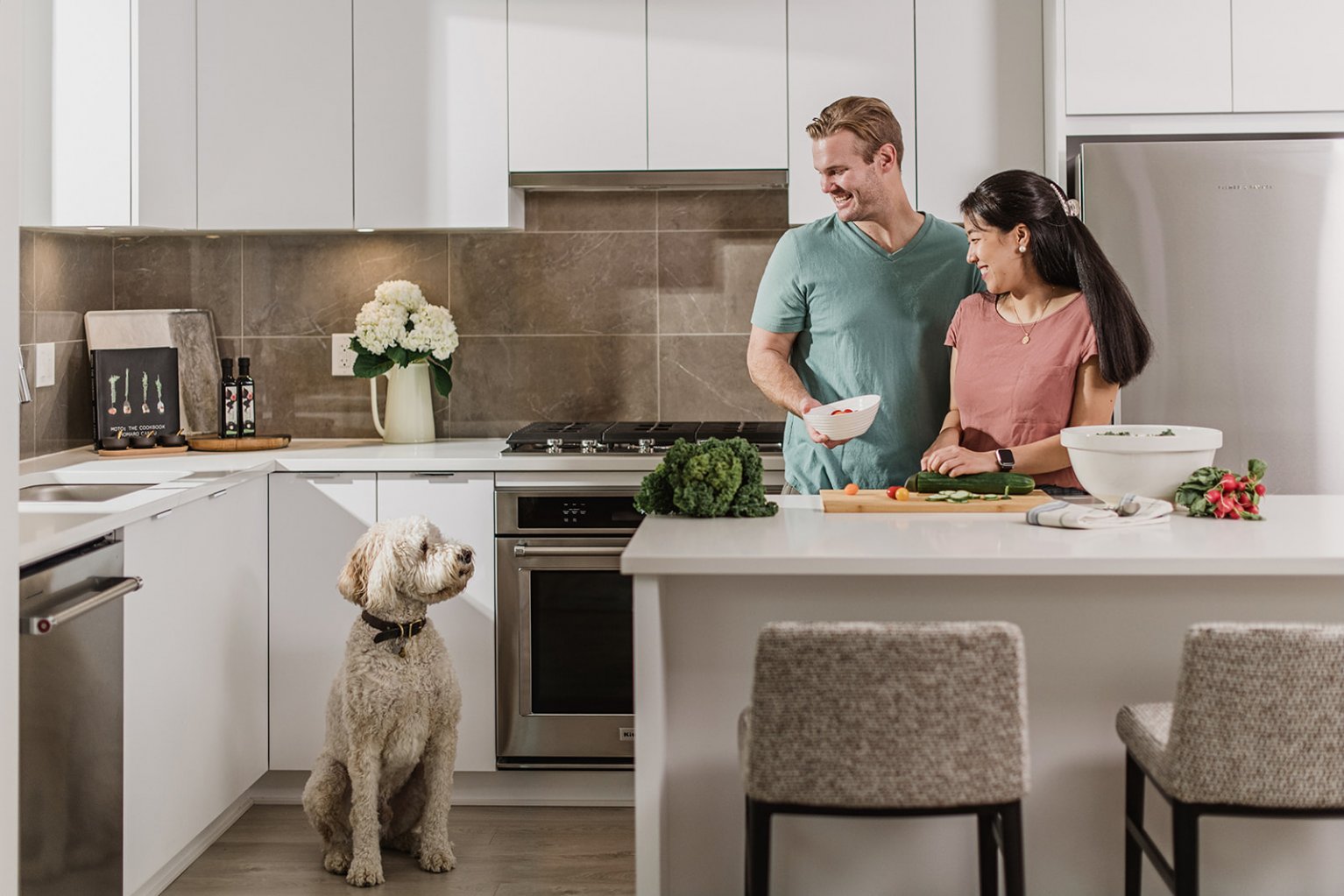- Distinctive West Coast architecture features pronounced overhangs with wood soffits, expansive windows and large-format brick accents.
- Gourmet kitchens impress with engineered stone countertops, sleek stainless-steel appliances, and convenient soft-close hardware on drawers and cupboards
- Well-appointed bathrooms with modern flat-panel cabinets, oversized mirrors and engineered stone countertops
- Overheight nine-foot ceilings create bright, airy interiors
- All homes have a balcony or patio to extend living spaces outdoors
- Fully equipped residents-only fitness studio and spacious multi-purpose room
- 5,000-square-foot private central courtyard is ideal for relaxing, socializing and playing in the fresh air
Site Location:
Cottonwood Avenue and Marshall Street, Coquitlam BC
Presentation Centre:
623 Cottonwood Avenue, Coquitlam BC
Developer:
Polygon
Year Built:
2023 Winter
Units:
140
Features:
1 bedroom + den
2 bedroom
3 bedroom
Storey:
6 stories
Style:
Low rise apartment (woodframe)
Floorplan:
736 to 1,200 sf
Pricing Structure:
1 bedroom + den - $540K up
2 bedroom - $660K up
3 bedroom - $880K up
Parking:
1 parking included
Storage:
Not included (for sale available)
Strata fee:
$0.36/sf per month (tentative)
Deposit Structure:
$20,000 upon contract writing
Balance of 10% within 7 days
5% 6 months after acceptance







