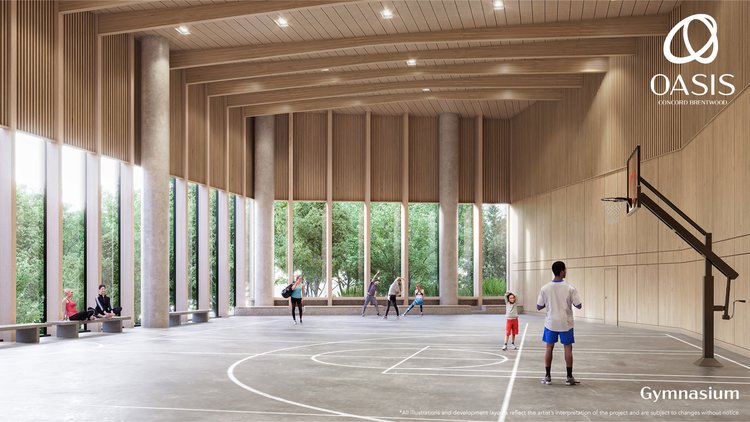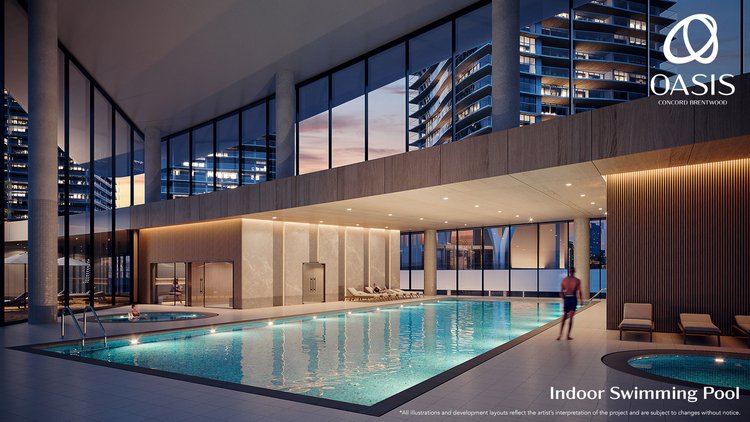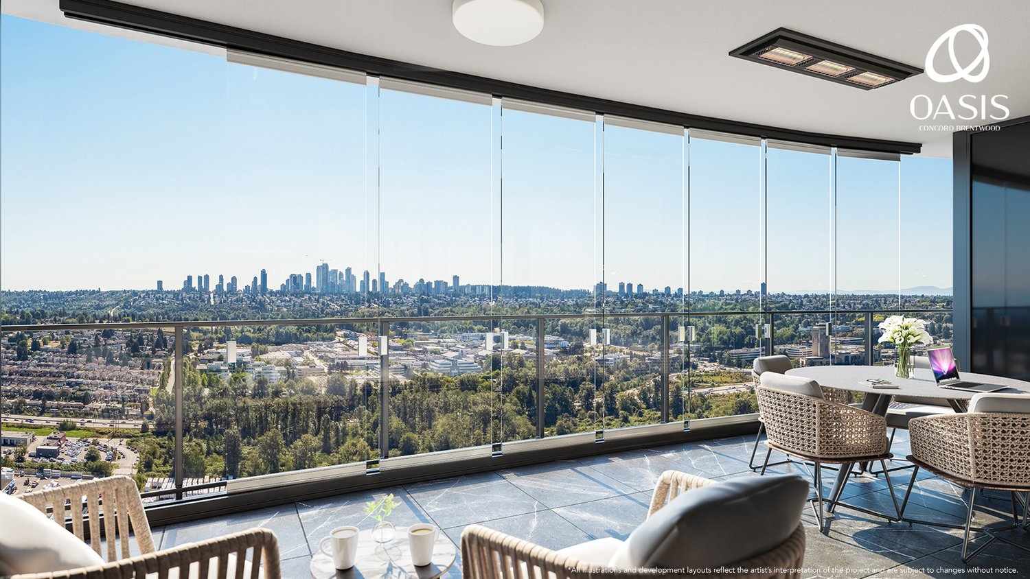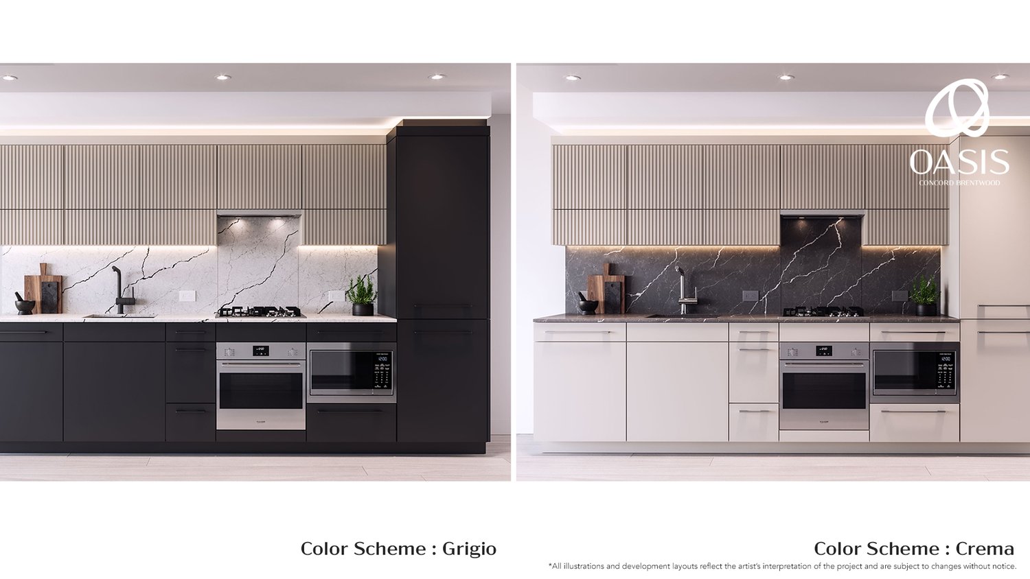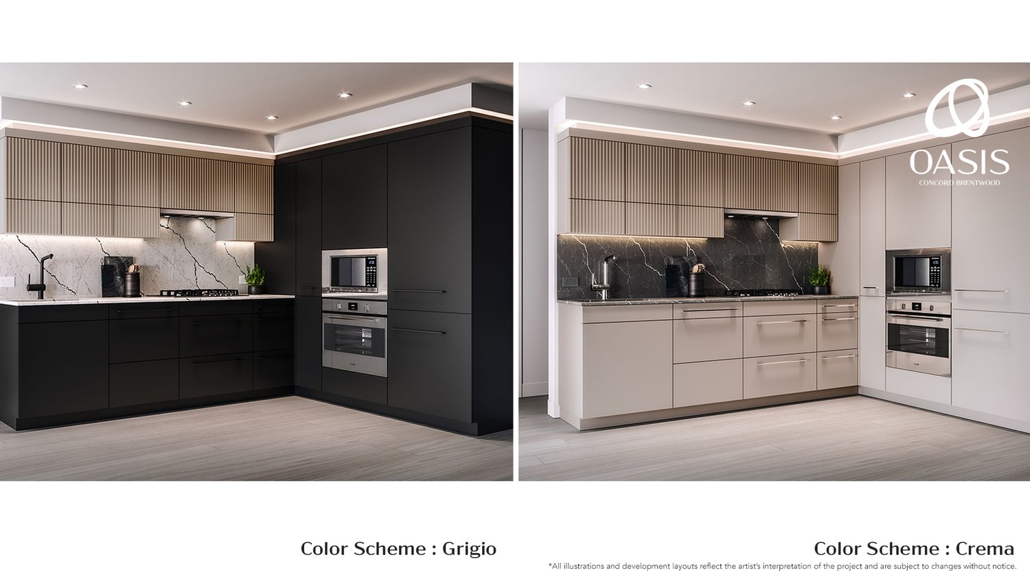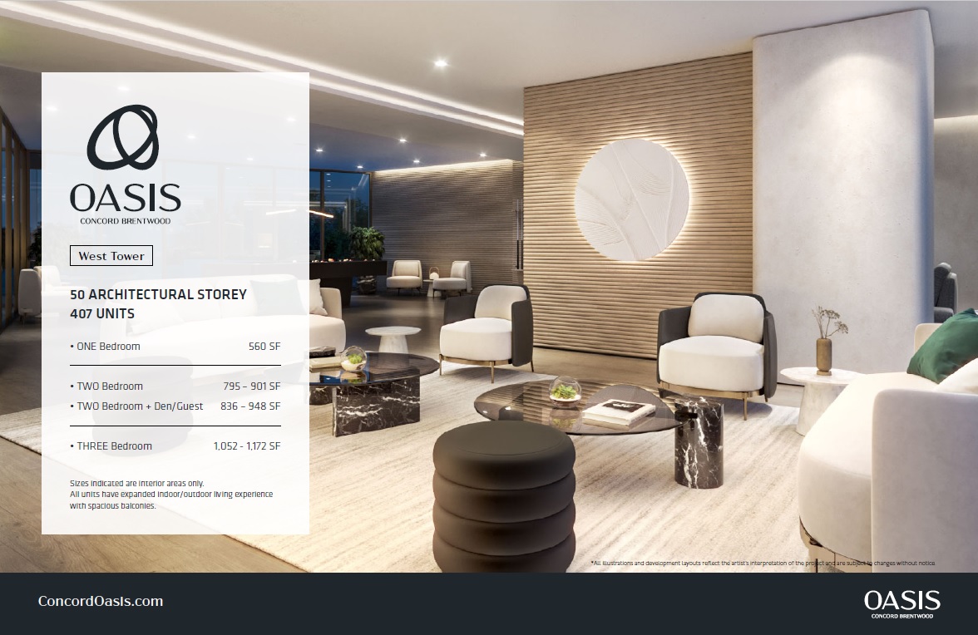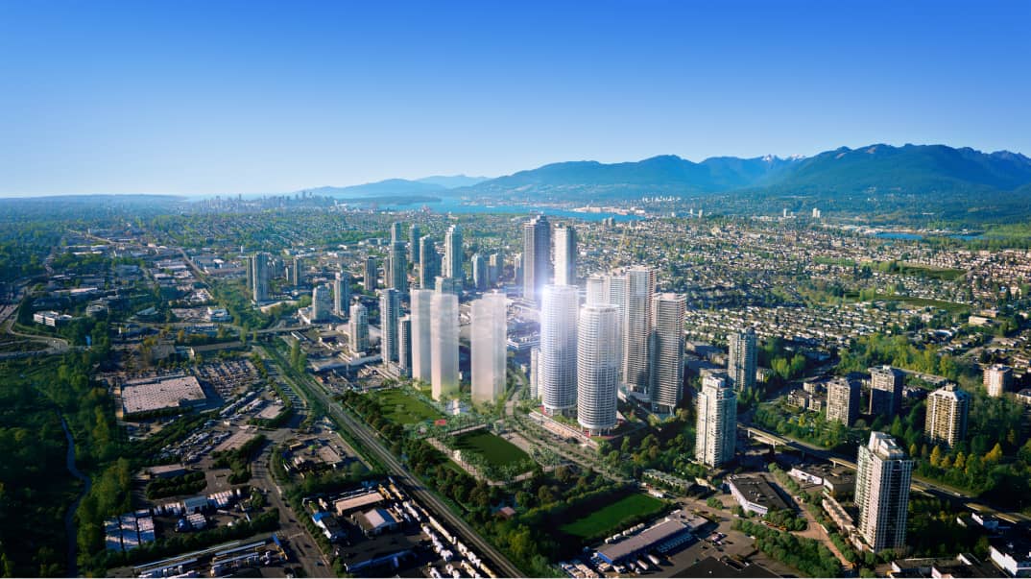The best of the city, at your doorstep. Oasis is at the heart of the vibrant Brentwood community, Metro Vancouver’s most central location. Located just a five-minute walk from Brentwood Town Centre station and a short fifteen-minute drive from Metrotown, Oasis residents can experience the unrivalled convenience of a major urban centre from their own paradise. Exciting new extensions promise to provide easy, direct access to both Langley and UBC.
OASIS
AT CONCORD BRENTWOOD BURNABY
Discover a rejuvenating community in the heart of bustling Brentwood.



