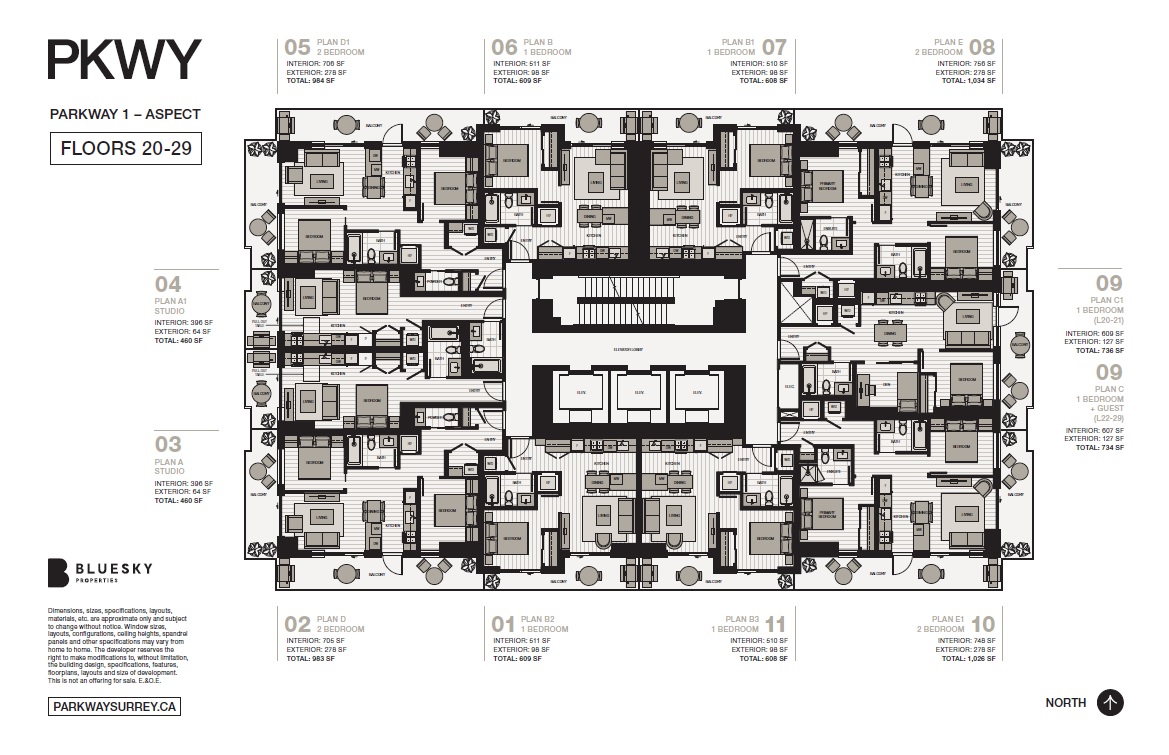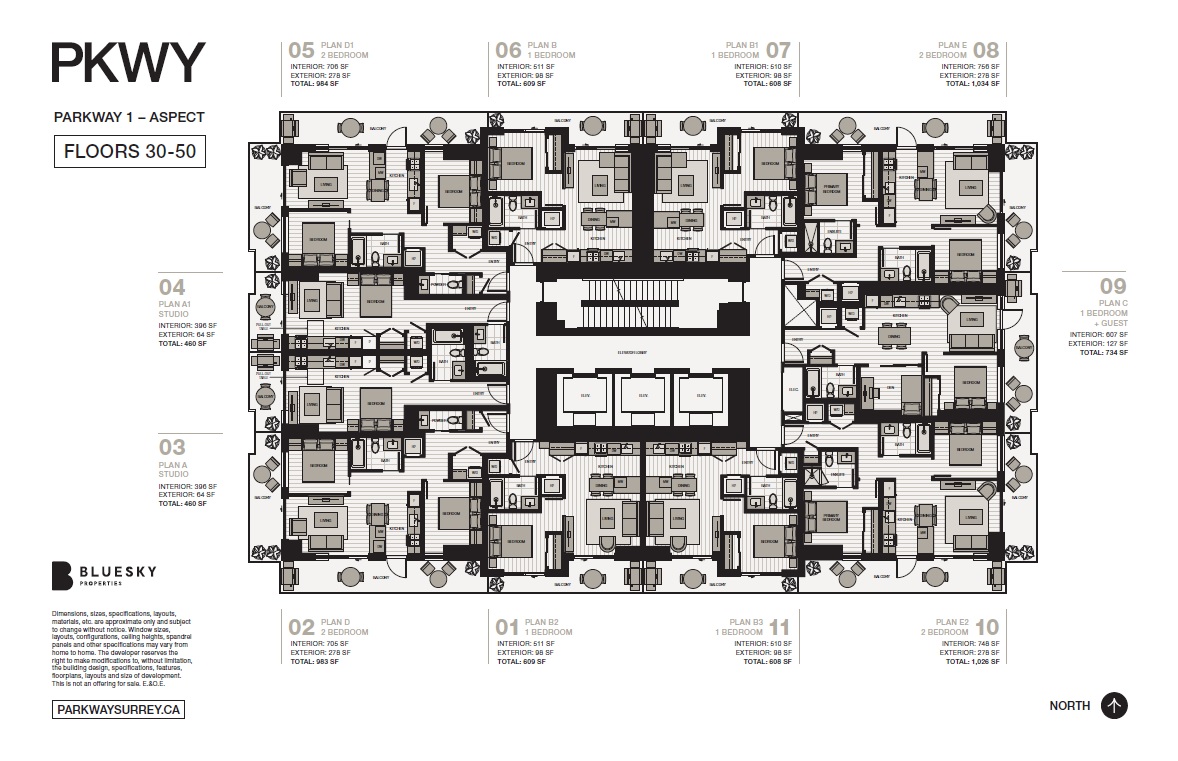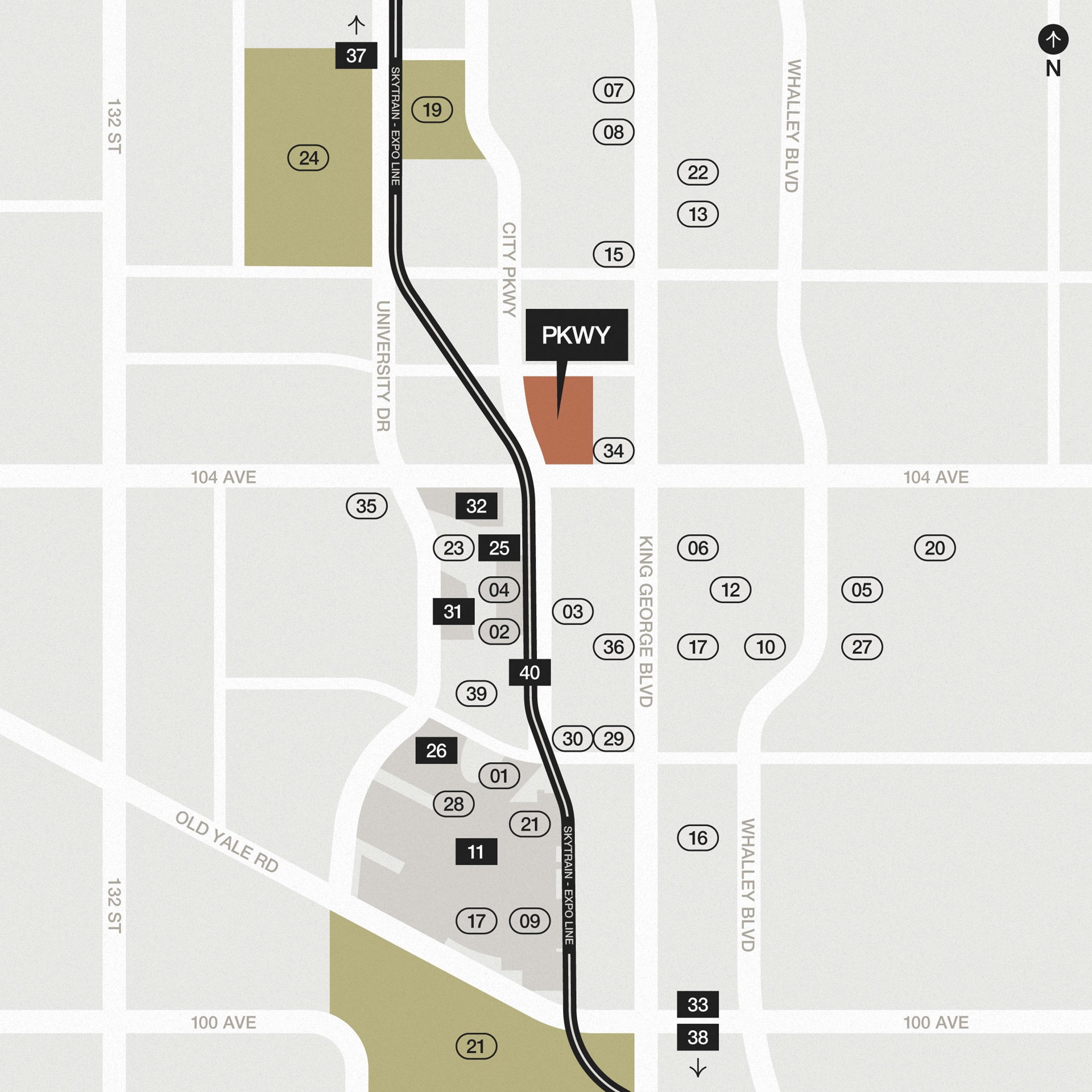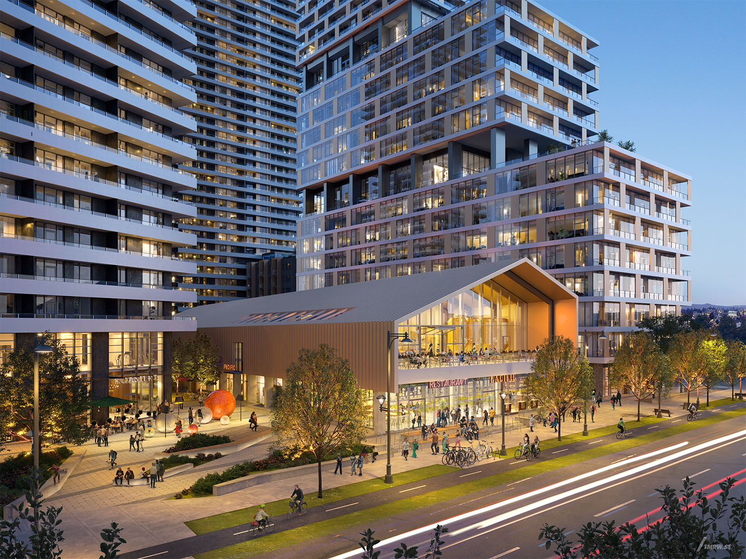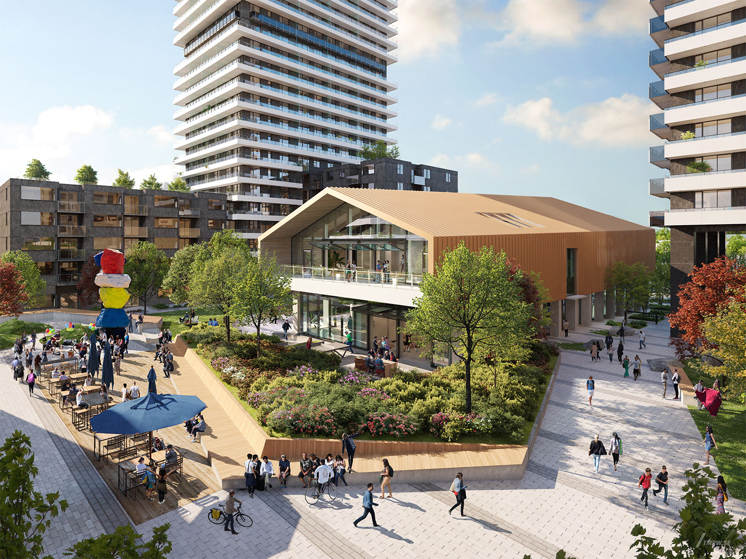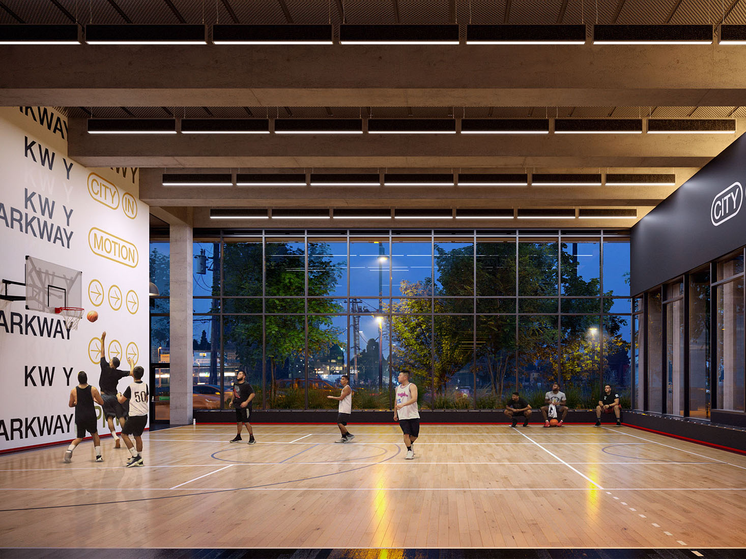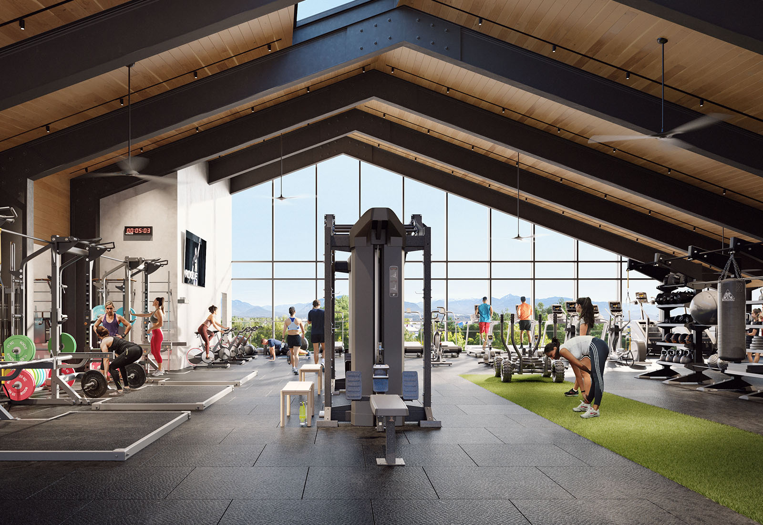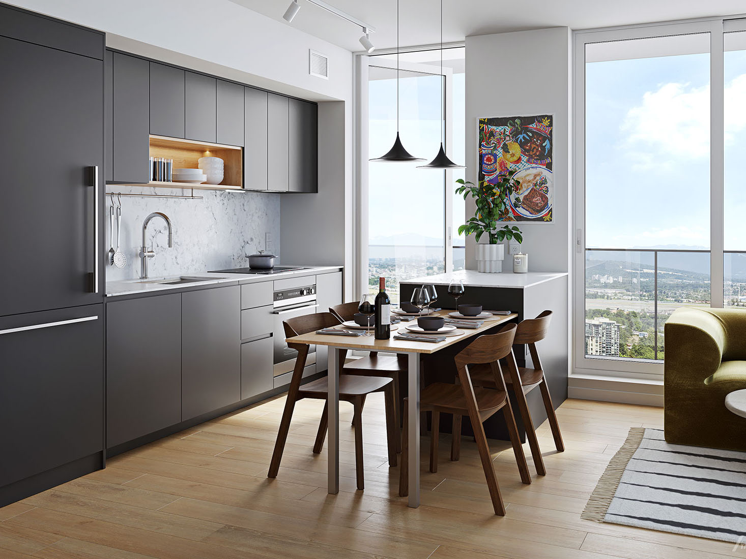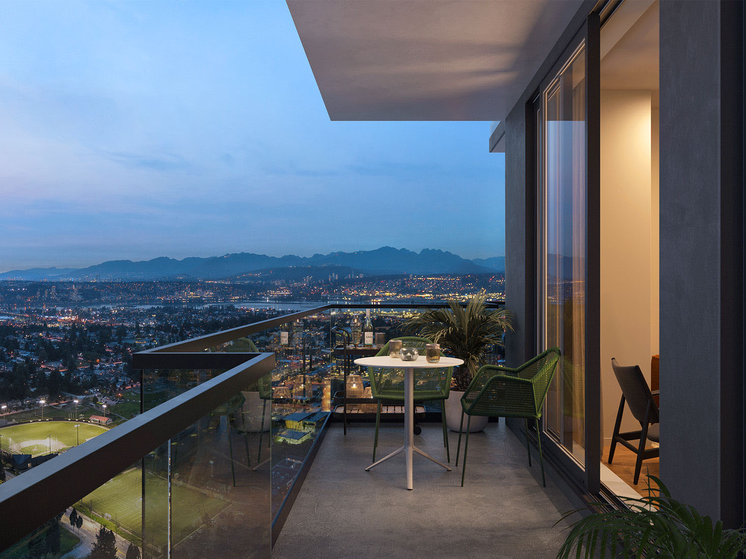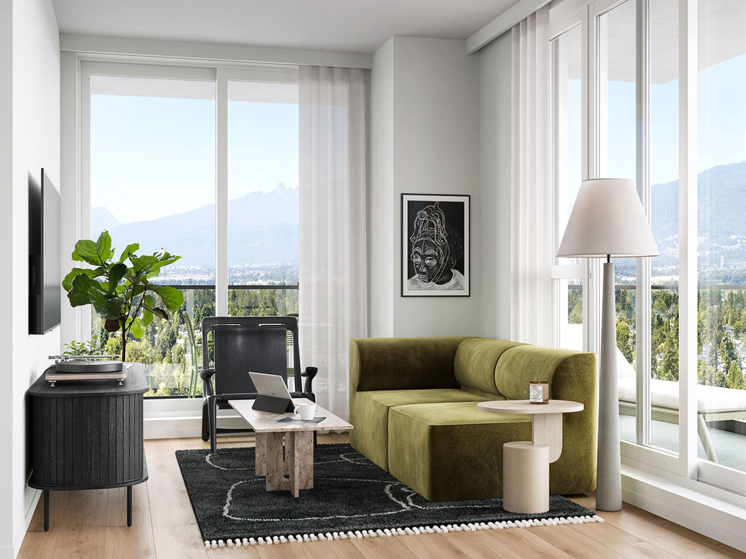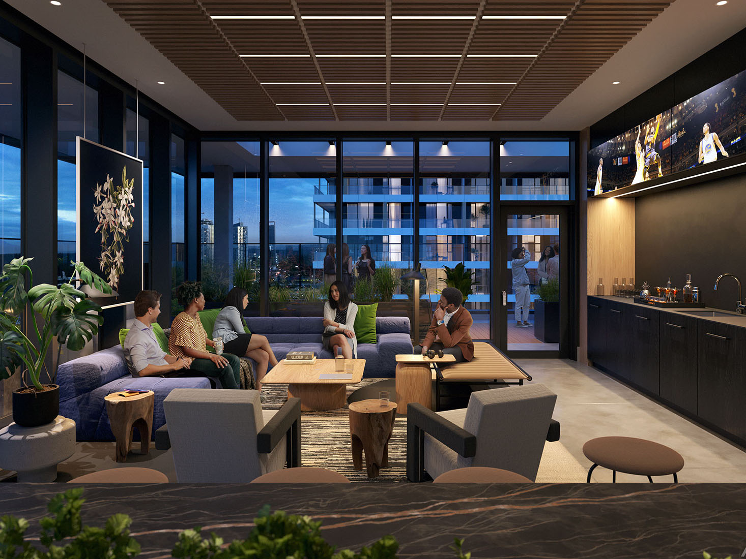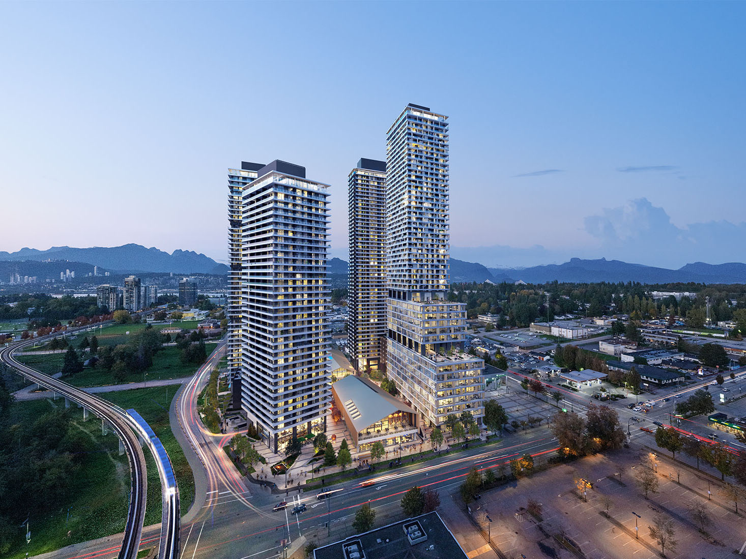13586 104 Avenue, Surrey B.C.
Location:
13583 104 Avenue, Surrey BC
Developer:
BlueSky Properties (Bosa Family)
First Release:
PARKWAY 1 - ASPECT
Year Built:
2026
Storey:
51 stories
Units:
362 units (11 units per floor)
Features:
Studio
1 bedroom
1 bedroom + den
2 bedroom
Initial pricing structure:
Studio - high $300K - mid $400K
1 bed + 1 bath - mid $500K - low $600K
1 bed + den + 1 bath - low $600K- high $600K
2 bed + 1.5 bath - low $700K - low $800K
2 bed + 2 bath - mid $700K - high $800K
Strata fees:
$0.60 - $0.63/sf per month (tentative)
Parking:
1 parking included (except for studio units)
Deposit Structure:
20% (local buyers)
1st deposit - $10,000 upon contract writing
2nd deposit - balance of 5% within 7 days of acceptance
3rd deposit - 5% 90 days after acceptance
4th deposit - 5% upon amendment of disclosure
5th deposit - 5% 12 months after amendment of disclosure
30% (overseas buyers)
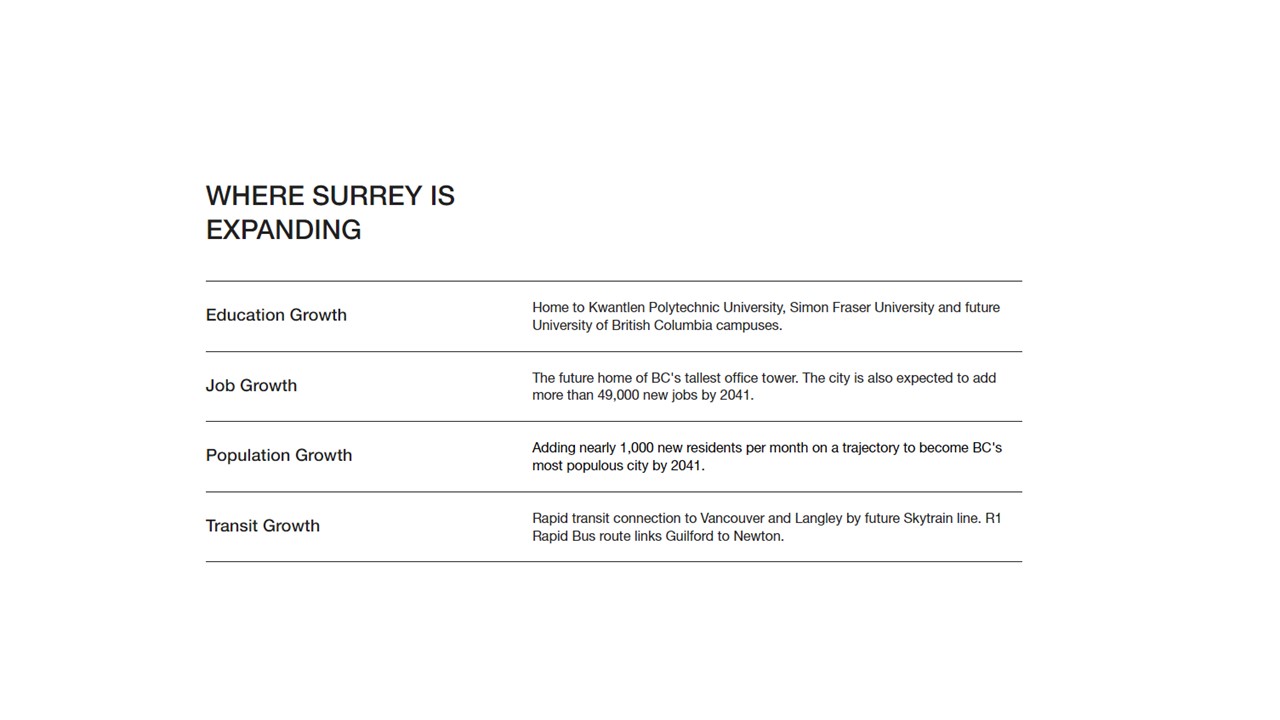
PARKWAY on the map
Centraled located
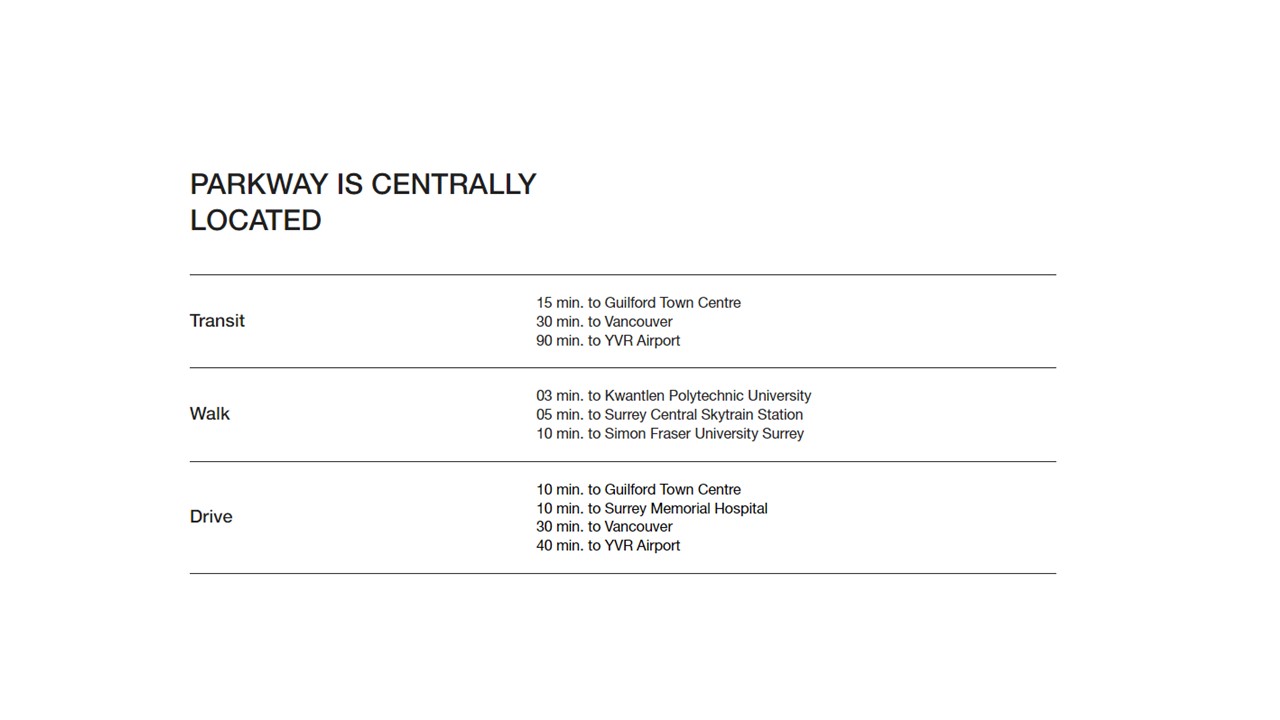
Explore the sites of PARKWAY
A beautiful place to live, work and play
"The possibility in Downtown Surrey is endless. With PARKWAY's unique location, BlueSky is putting you at the centre of that energy - we've designed a community that is built for your today, and that will grow with you tomorrow."
- Dale Bosa, CEO, BlueSky Properties

