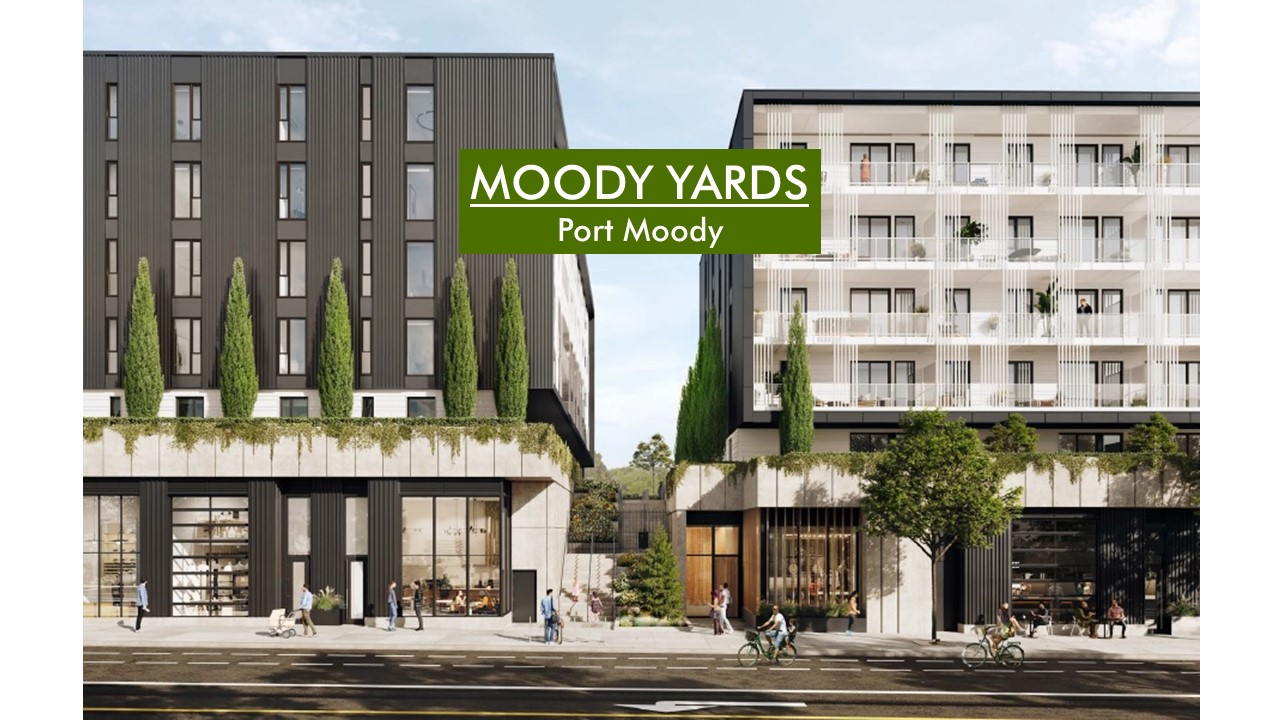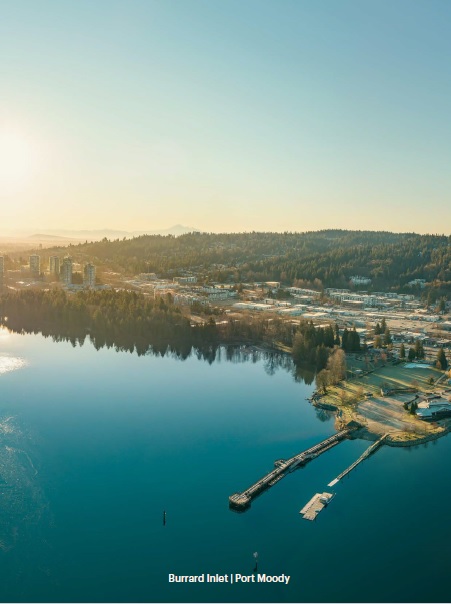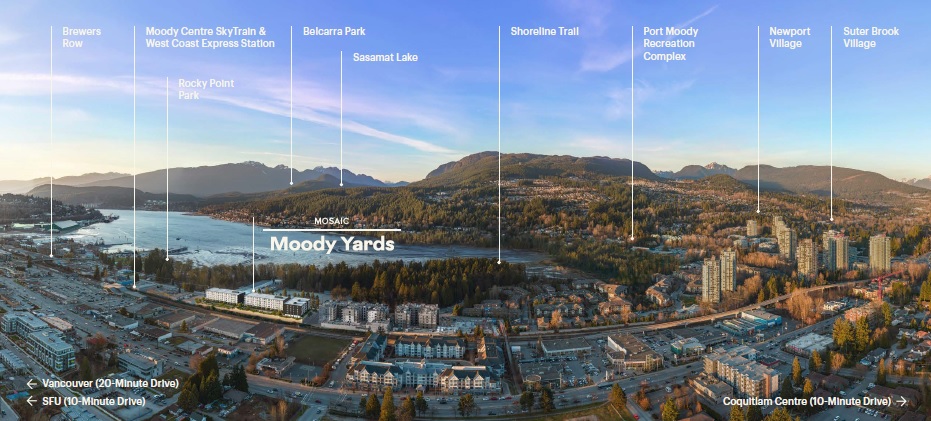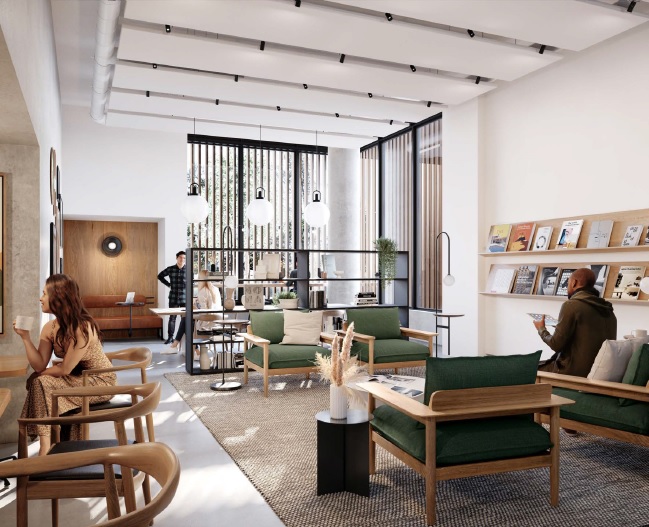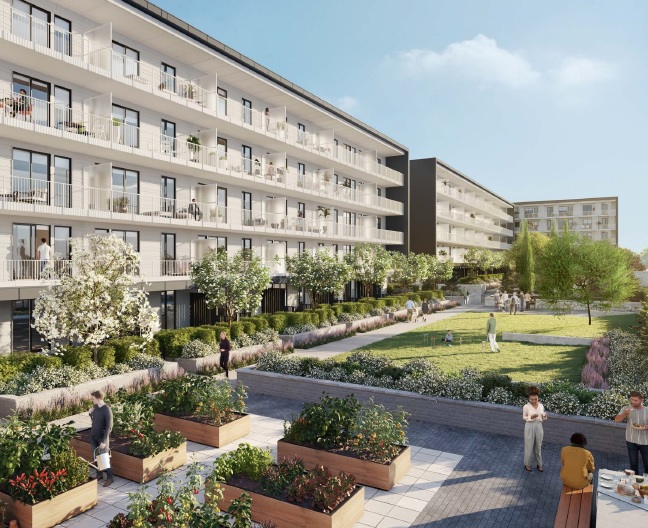Site Location:
3015 Murray Street, Port Moody, BC
Sales Centre:
3015 Murray Street, Port Moody, BC
Developer:
Mosaic Homes
Year Built:
2025
Units:
80 units (16 units per floor) Tower 2
Features:
2 bedroom
2 bedroom + den
Pricing:
H Plan : 721 sf - from high $600K
C Plan : 840 sf - from mid $700K
B Plan : 850 sf - from high $700K
E Plan : 883 sf - from high $700K
Storey:
6 storeys
Style:
Mid rise apartment (woodframe)
Size:
721 sf to 883 sf
Parking:
All units come with 1 parking
Storage:
Not included (sale: large locker - @$5,000 ; Small locker @$2,000 - $3,000)
Strata fee:
$0.45/sf per month
Deposit Structure:
1st payment: 10% at contract writing
2nd payment : 5% after 12 months
3rd payment: 5% 3 months after 2nd payment
