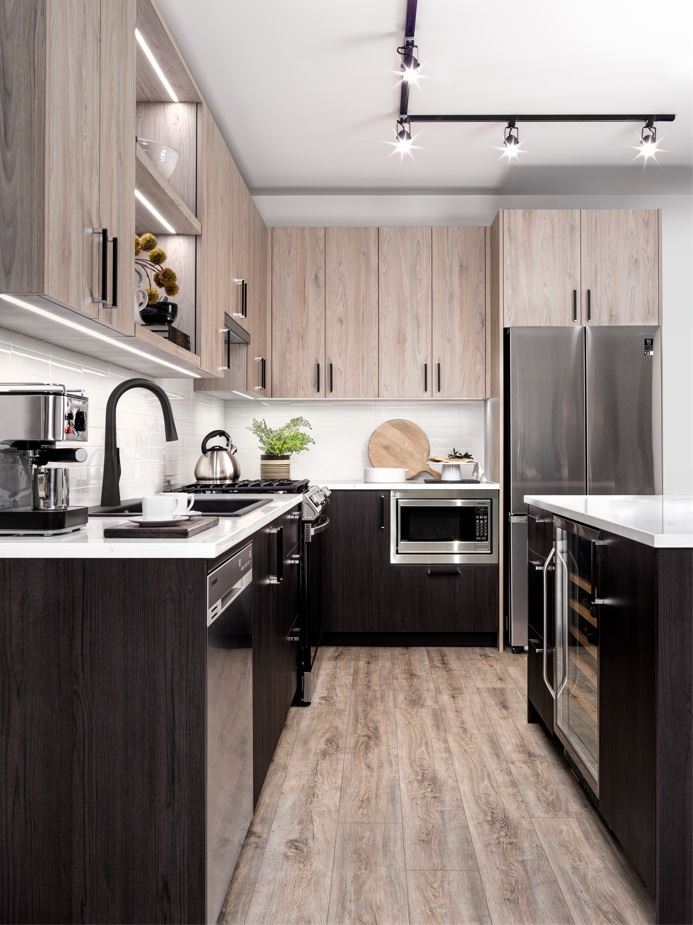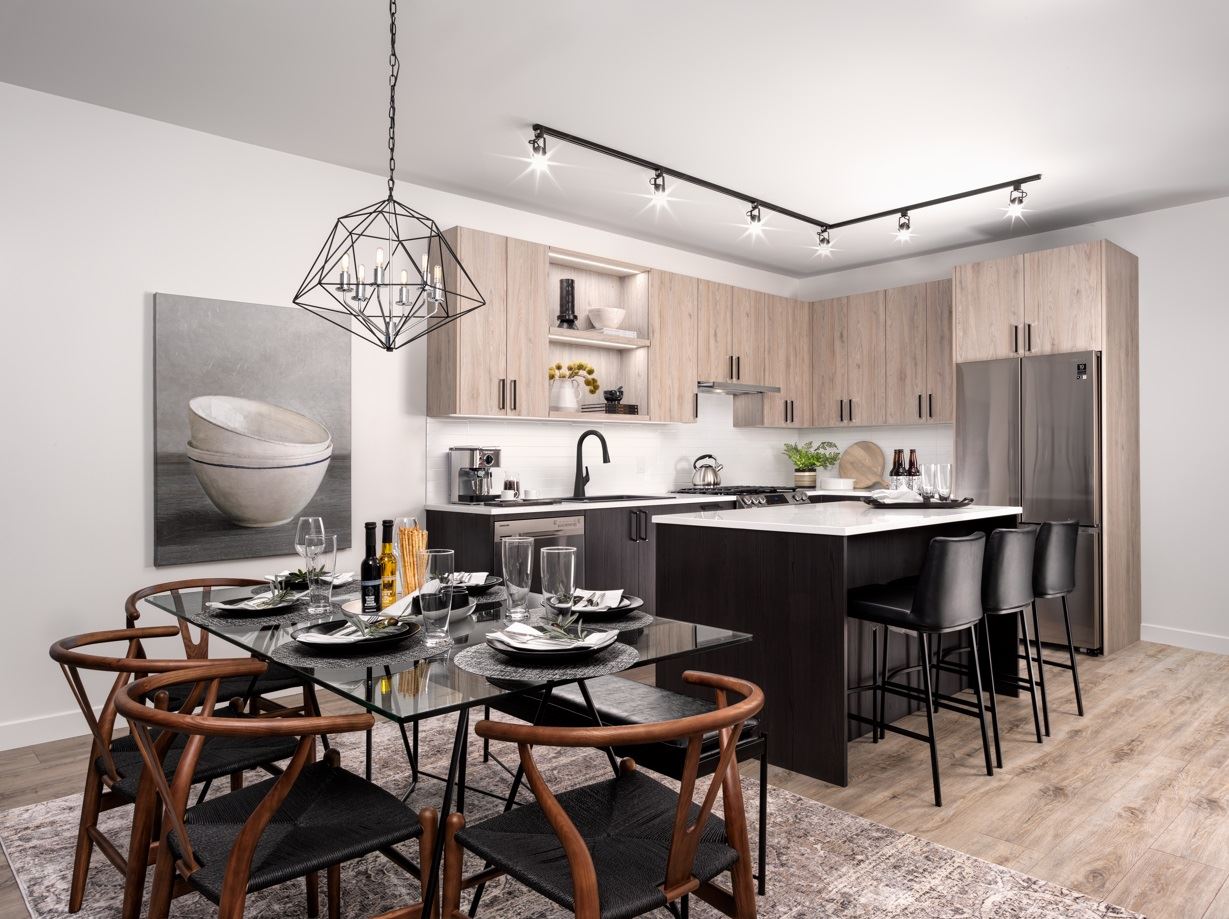ANCHOR
IN PORT MOODY
1, 2, 3 Bedroom Urban Homes with Panoramic Views
1, 2, 3 Bedroom Urban Homes with Panoramic Views
Site Location:
2002 St. Georges Street, Port Moody BC
Developer:
Bold Properties
Year Built:
Winter 2024
Units:
162
Features:
1 bedroom
2 bedroom
2 bedroom + den
3 bedroom
3 bedroom + den
Storey:
6 stories
Style:
Low rise condo
Floorplan:
730 - 1,141 sf
Pricing Structure:
$666,900 to $1,300,900
Parking:
1 (include for all homes)
Storage:
1 (include for all homes)
Strata fee:
$0.40/sf per month (tentative)
Deposit Structure:
1st : $5,000 upon contract writing
2nd : Balance of 10% within 7 days of acceptance
3rd : 5% at construction starts
Assignment fee:
2% of contract price
ANCHOR is a stylish collection of well-appointed yet affordable 1, 2, & 3 bedroom urban homes with a focus on details from the onset. Almost every residence features a flex room with primary living spaces with 9" ceilings designed to maximize functional efficiency. Elegant and sleek interiors with clean lines and well-thought-out floorplans inviting the abundance of nature light indoors through the large windows and balconies, highlighting the living areas creating a relaxing atmosphere. The exterior materiality displays monochromatic hues of white and silver, with textured elements complementing the organic feel of the green roof space, further enhancing the serenity and balanced environment of the surroundings of Port Moody.
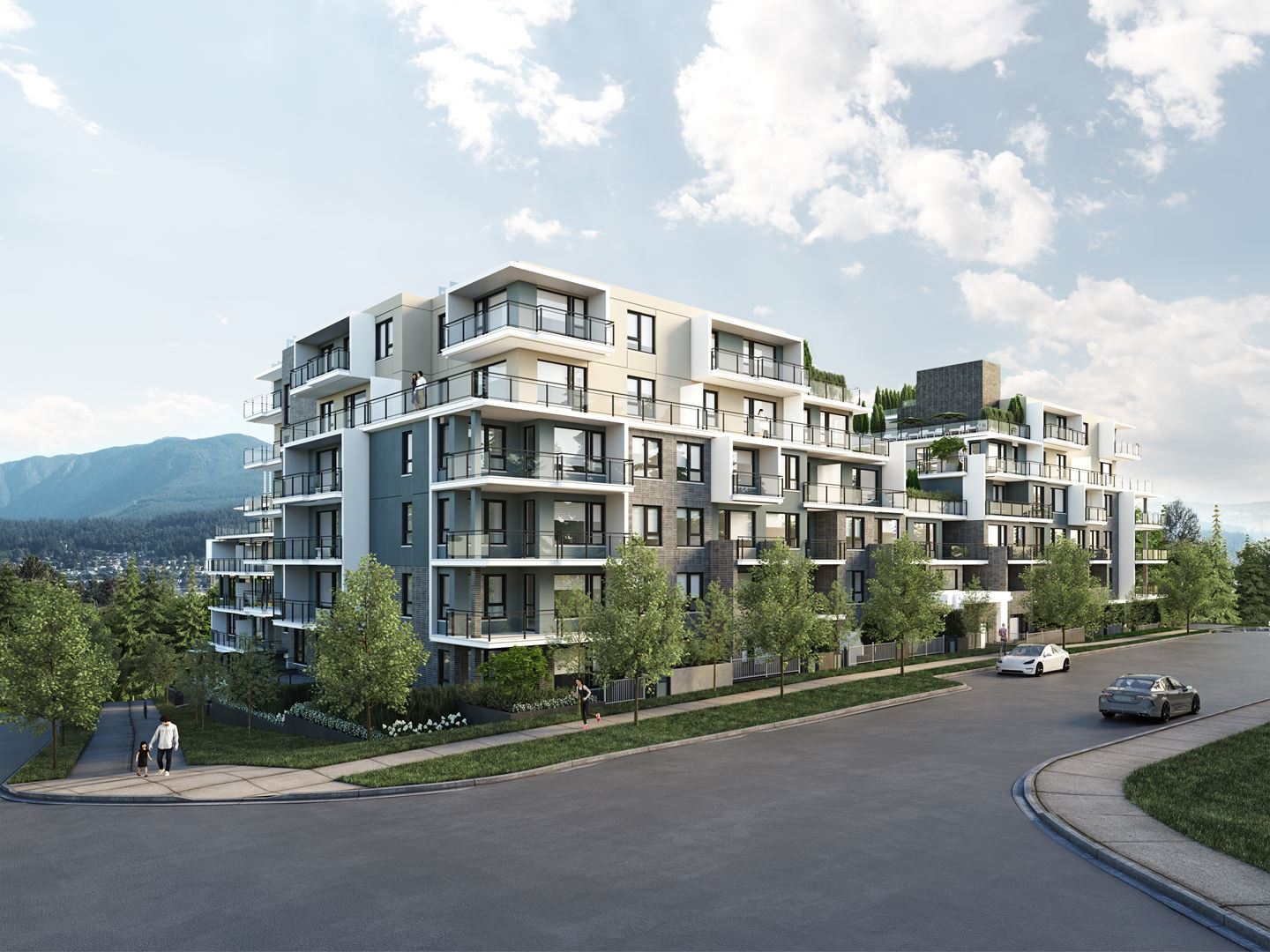
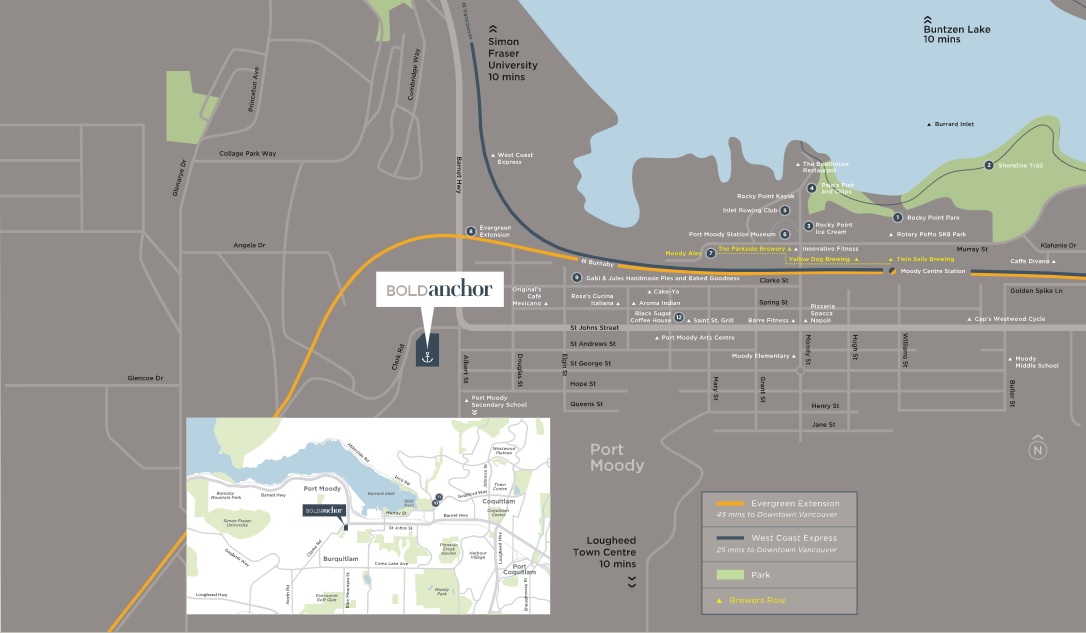
Inspired by the panoramic views of the North Shore Mountains and Burrard Inlet, ANCHOR is the perfect backdrop for your new home. With over a half-acre of lush outdoor amenities, you can spend time planting in the communal rooftop gardens, watch children at their play area, or enjoy a courtyard common area with multiple seating spaces for your friends and family at any time of day. Enjoy life in harmony with natural environment, while memorable evenings on the spacious amenity decks and patios allow homeowners to take in the incredible scenic views both day and night.


AMENITY FEATURES
There are two interior colour palettes to choose from influenced by the natural surroundings of the Port Moody region, adding a simplistic touch to the interior features and finishes creating an elegant and timeless effect.
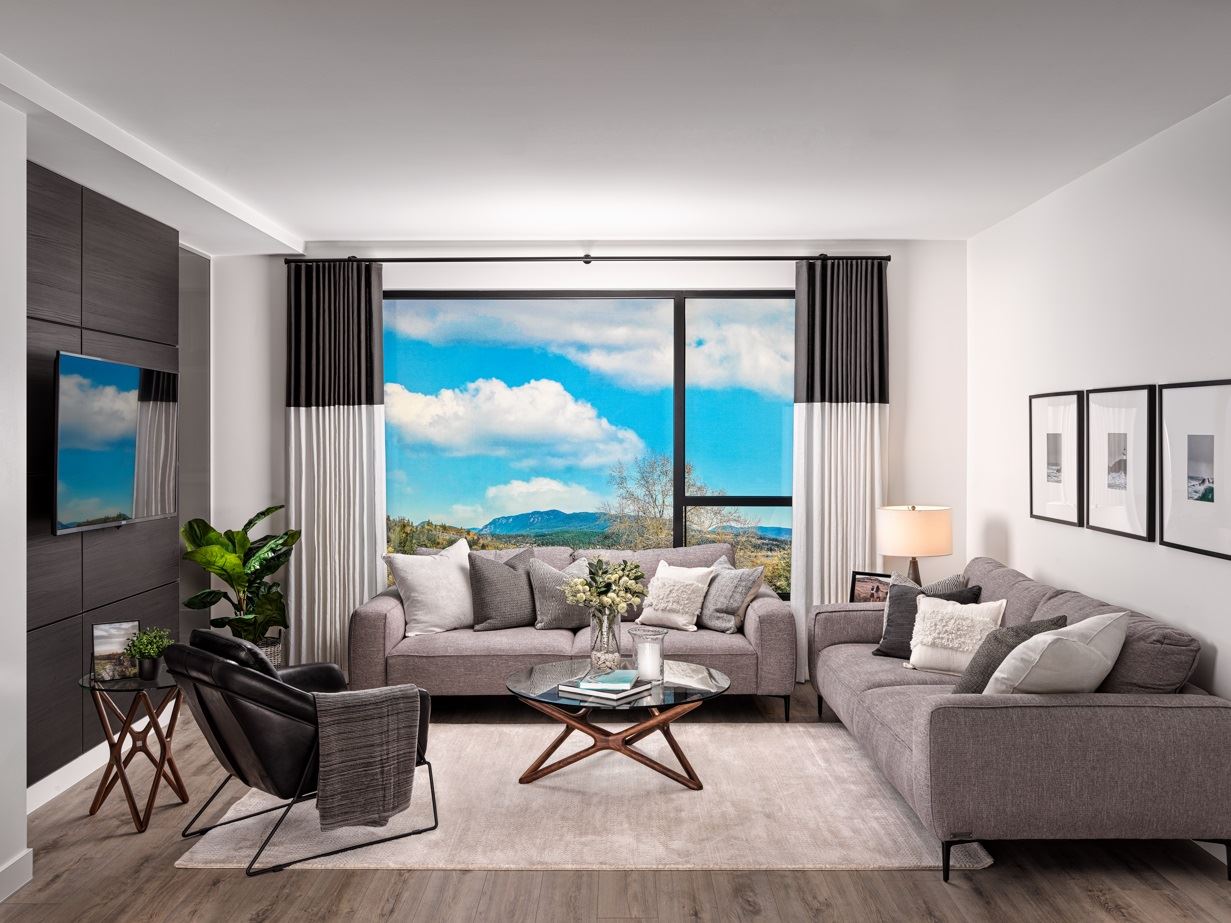
Well-appointed design details showcase contemporary wide plank laminate flooring which complement black modern styled door hardware throughout. Feel the touch of large format porcelain tiles, slim led lighting, and elegant glass shower enclosures creating a bathroom where everything becomes just a little more relaxing.
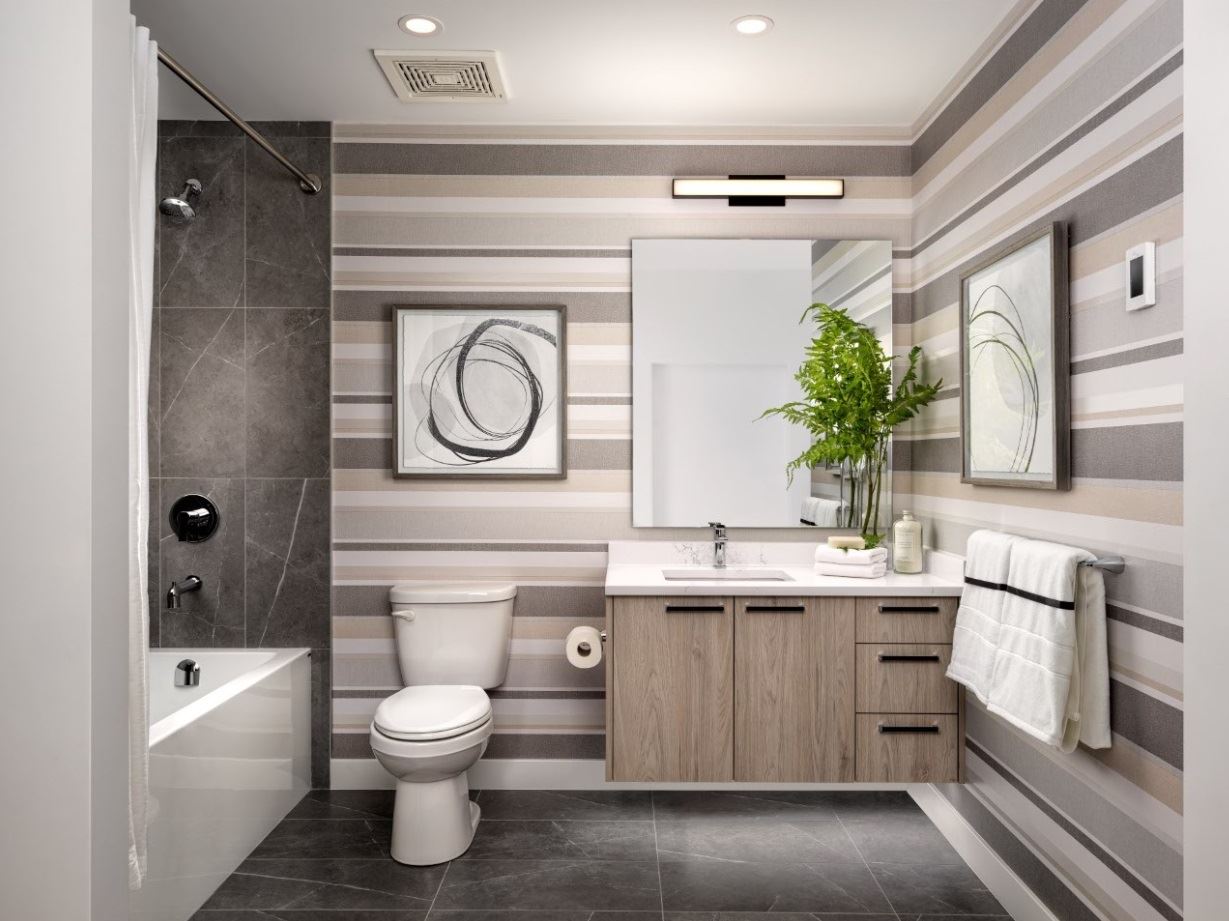

Modern-day kitchens that inspire and reflect modern-day functionality. Innovative designs, excellent craftmanship of cabinetry and quartz countertops, complement superior quality Samsung appliances enhanced with smart wifi features, along with stylish backsplashes, while black anthracite drop-in kitchen sinks help tp create a room where it all comes together. A space where you go to refuel and connect with others in your home.
