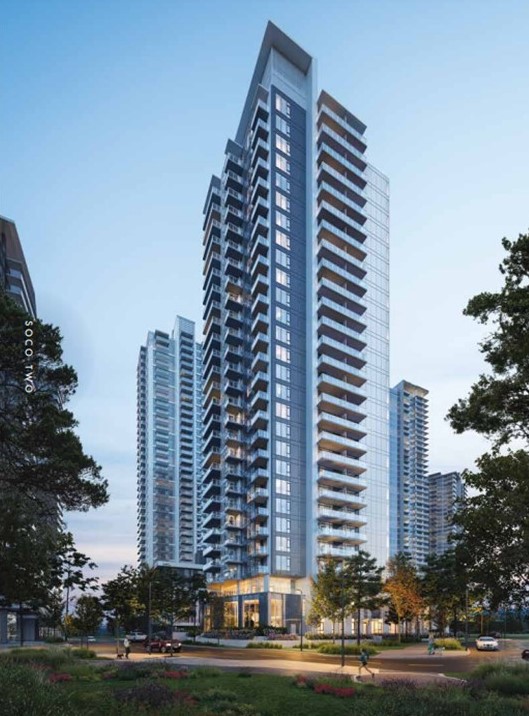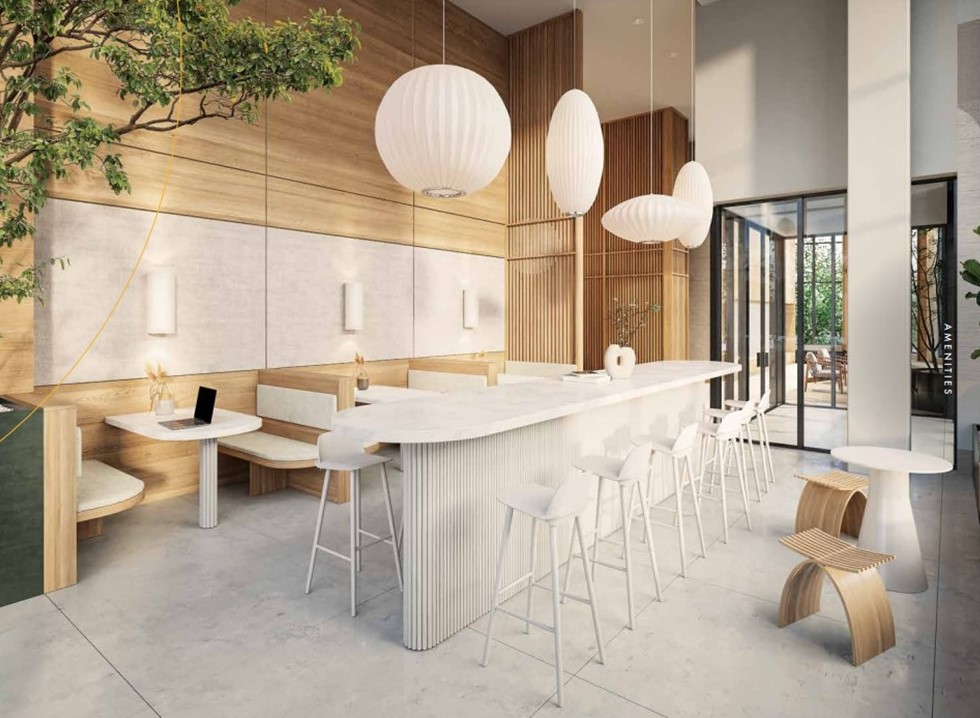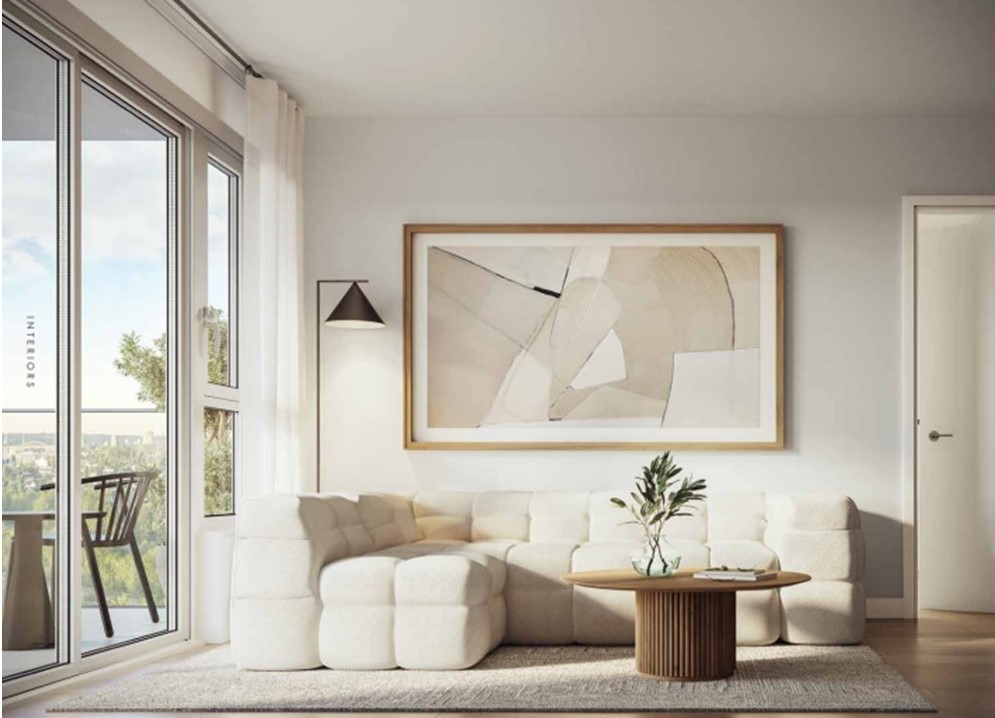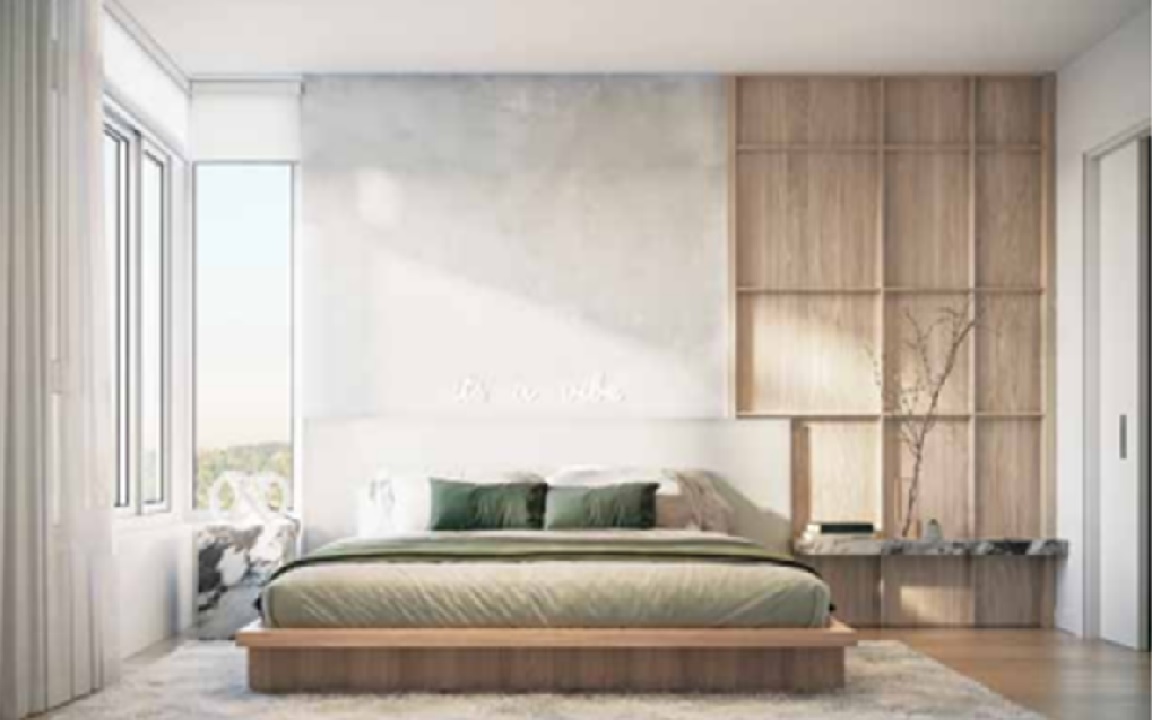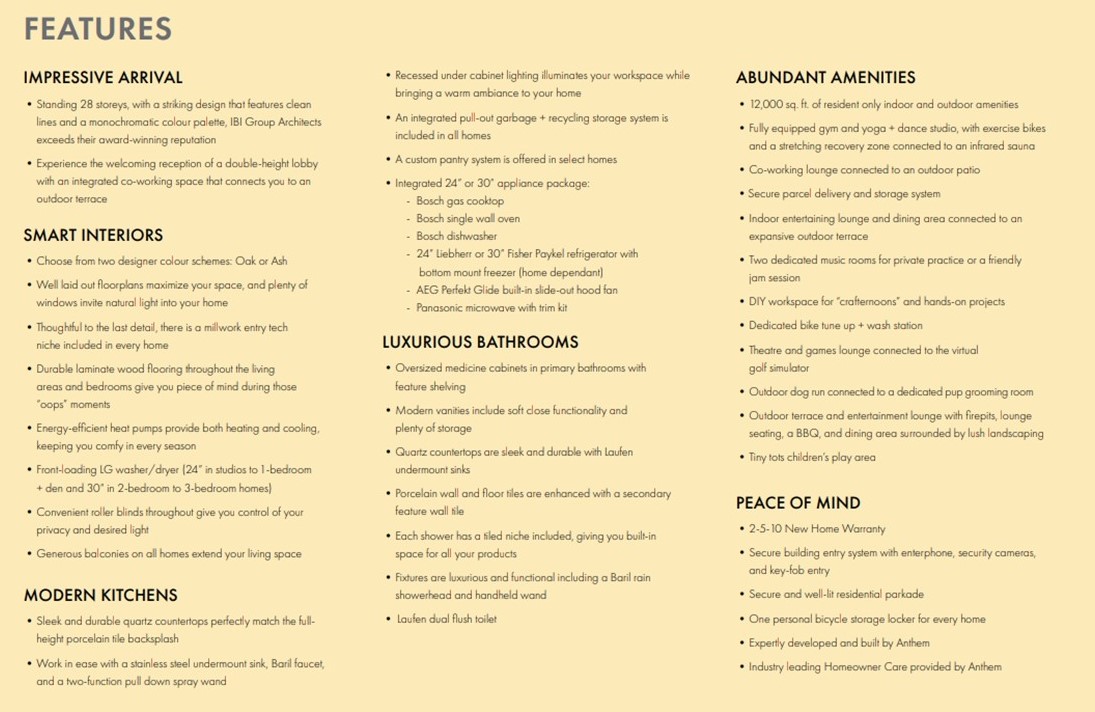Site Location
319 North Road, Coquitlam BC
Presentation Centre:
507 North Road, Coquitlam BC
Developer:
Anthem
Year Built:
Winter 2025 (esitmated)
Units:
228
Storey:
28 storeys (9 units per floor)
Style:
High rise condo (concrete)
Size:
426 sf to 1,040 sf
Features:
Level 12 and below (one price program):
Studio - High $300K
1 bedroom - Low $600K
1 bedroom plus den - Mid $500K
2 bedroom - Mid $700K
3 bedroom - High $800K
Level 13 and above (non one price program)|
Studio - Low $400K up
1 bedroom - Mid $600K up
1 bedroom plus den - High $500K up
2 bedroom - High $700K up
3 bedroom - Low $900K up
Parking:
All homes (except studios) include one EV parking
Storage:
All homes include one storage locker
Strata fee:
$0.56/sf per month (tentative)
Deposit Structure:
Residents (20%) :
1st : 5% upon contract signing
2nd : 5% 3 months after Vendor acceptance
3rd : 5% after 12 months after Vendor acceptance
4th : 5% 6 months after 3rd deposit
Non-residents (25%) :
1st : 5% upon contract signing
2nd : 5% 3 months after Vendor acceptance
3rd : 5% 12 months after Vendor acceptance
4th : 10% 6 months after 3rd deposit
Assignment Fee:
12 level and below (one price program) - 5%
13 level and above (non one price program) - $1,000
Special highlights:
1. in the heart of South Coquitlam
2. 12-min walk away Lougheed Skytrain Station
3. close to SFU
4. 30-min driveto Downtown, 36-min drive to Richmond
5. access to rapid transit, highway networks



