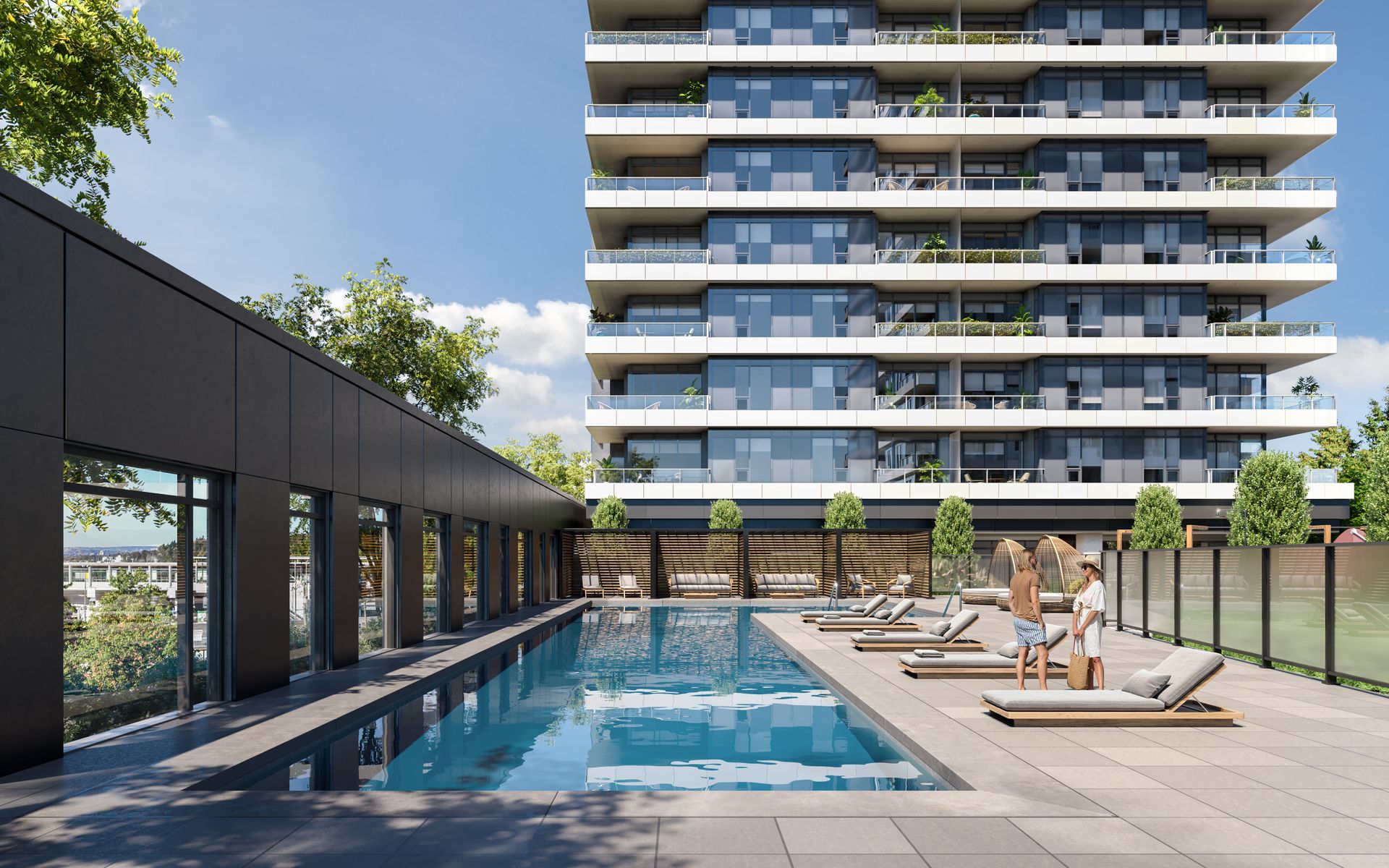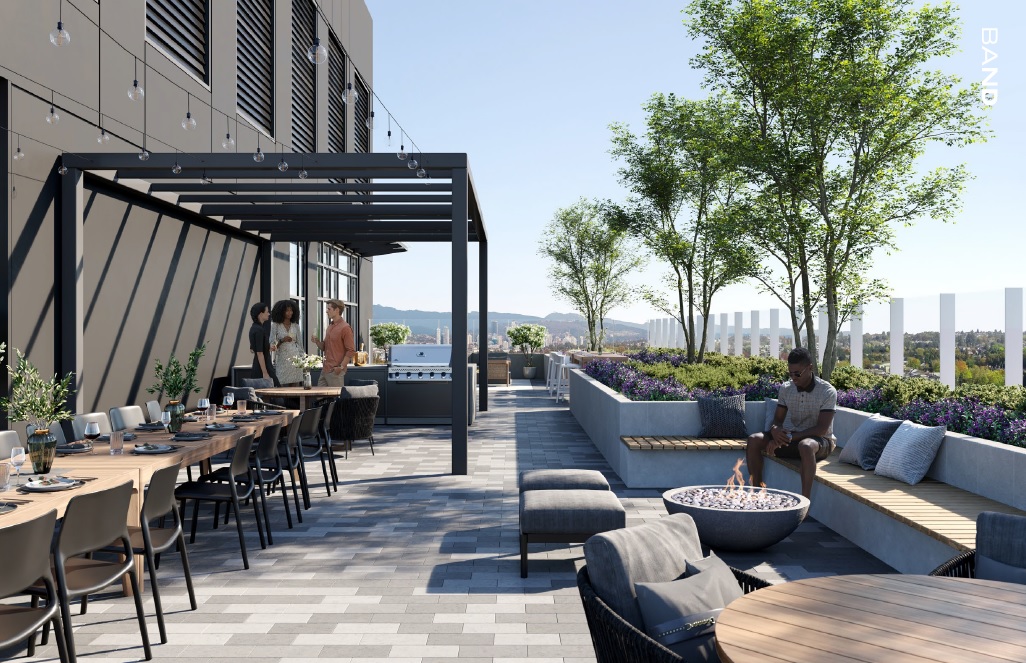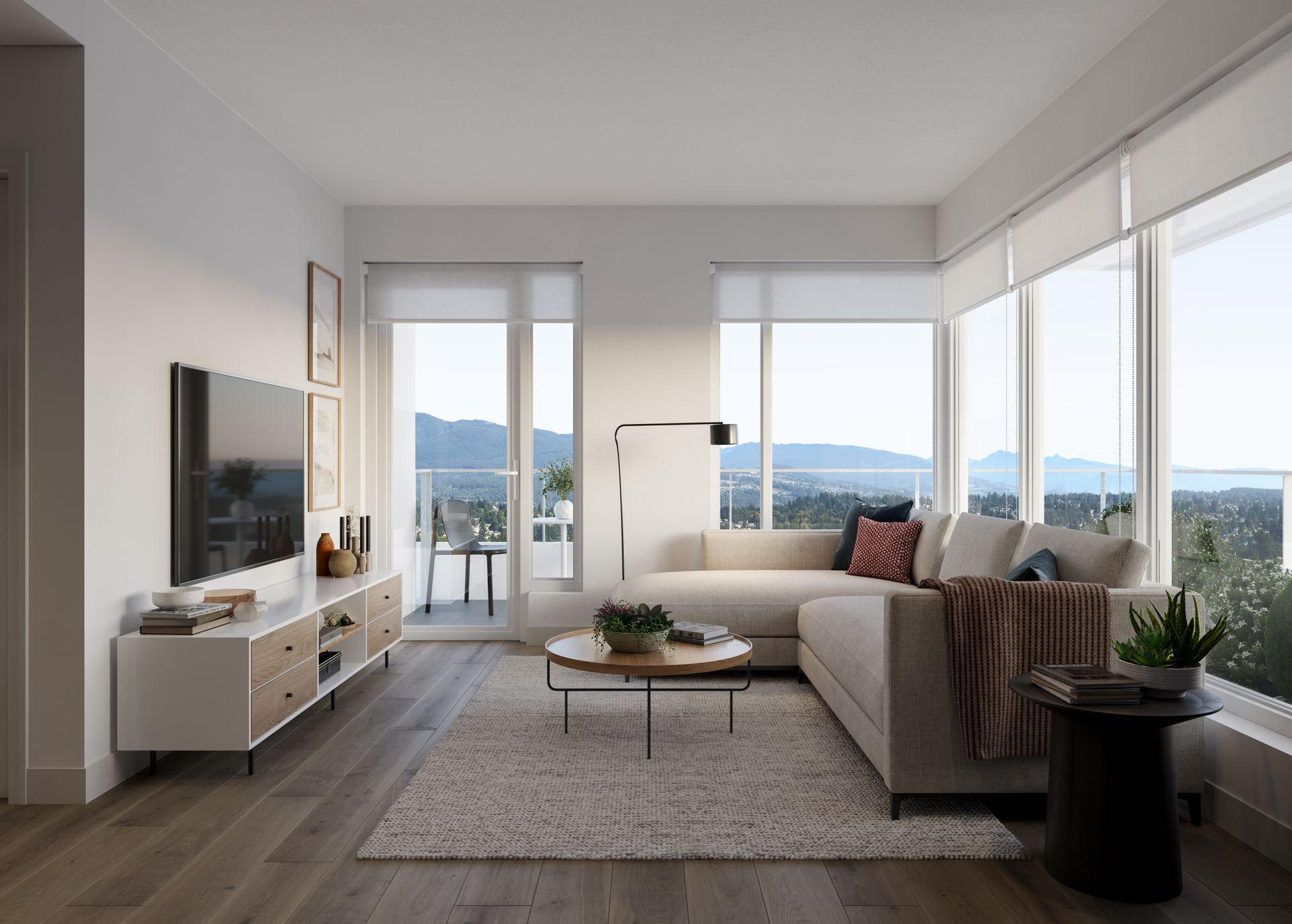Resort-inspired amenities entice you to connect or unwind in spaces that inspire. Amenities flow throughout the building - from indoors to outdoors, creating spaces for both active living and quiet contemplation.

Site Location:
668 Whiting Way, Coquitlam, BC V3J 3S4
Sales Centre:
541 Clarke Road, Coquitlam, BC V3J 3X4
Developer:
Townline
Year Built:
Spring 2026
Units:
384 units (377 condos units plus 7 townhomes)
Features:
1 bedroom : 501 - 529 sf
1 bedroom + den : 582 sf
2 bedroom : 746 - 921 sf
2 bedroom (suite) : 964 - 981 sf
3 bedroom : 917 - 964 sf
3 bedroom townhomes : 1,190 - 1,224 sf
Pricing:
1 bedroom : from upper $500K
1 bedroom + den : from mid $600K
2 bedroom (small) : from upper $700K
2 bedroom (large) : from upper $800K
2 bedroom (suite) : from upper $900K
3 bedroom : from upper $900K
3 bedroom townhomes : from low $1.2 mil
Storey:
45 storeys (7 - 8 units / floor)
Style:
High rise condo (concrete)
Size:
501 to 1,224 sf
Parking:
665 parking stalls
Storage:
681 bike lockers
Strata fee:
$0.49/sf (tentative)
Deposit Structure:
Residents (20%); Non-residents (25%):
1st : $10,000 upon contract writing
2nd : Balance of 5% within 7 days of acceptence
3rd : 5% within 90 days
4th : 5% 9 months from acceptance
5th : 5% 9 months after 4th deposit (10% for overseas and foreign buyers)
Assignment fee:
2.5%
BAND on the map
Dynamic Community. Urban Heart.
A connected urban centre, anchored by convenient transit and community amenities, West Coquitlam is both a destination and a home. With the SkyTrain station only a six-minute walk away, and shops and services, restaurants and leisure hubs at your front door, living at Band puts you in the centre of this vibrant community. And even more is still to come.








