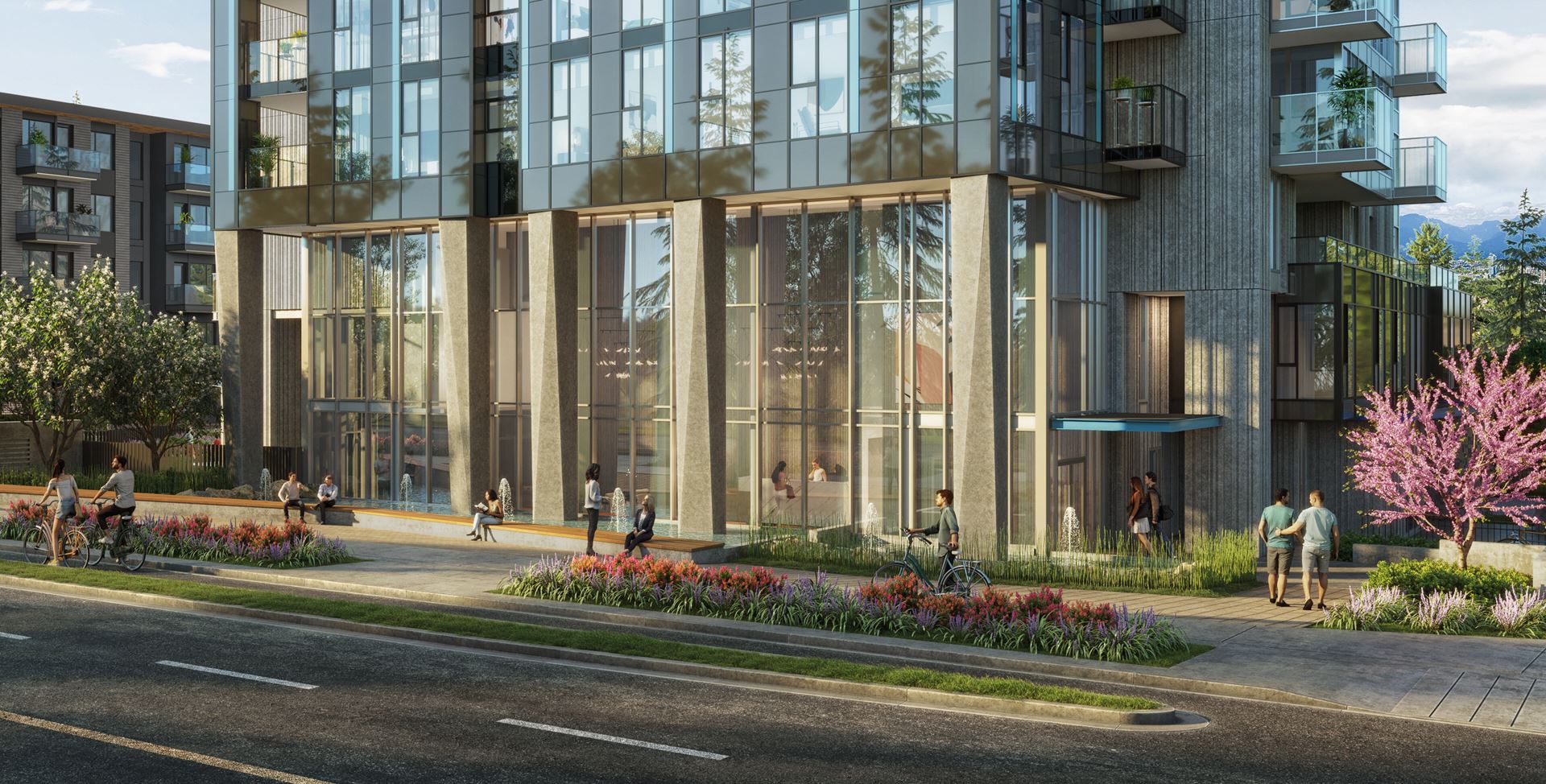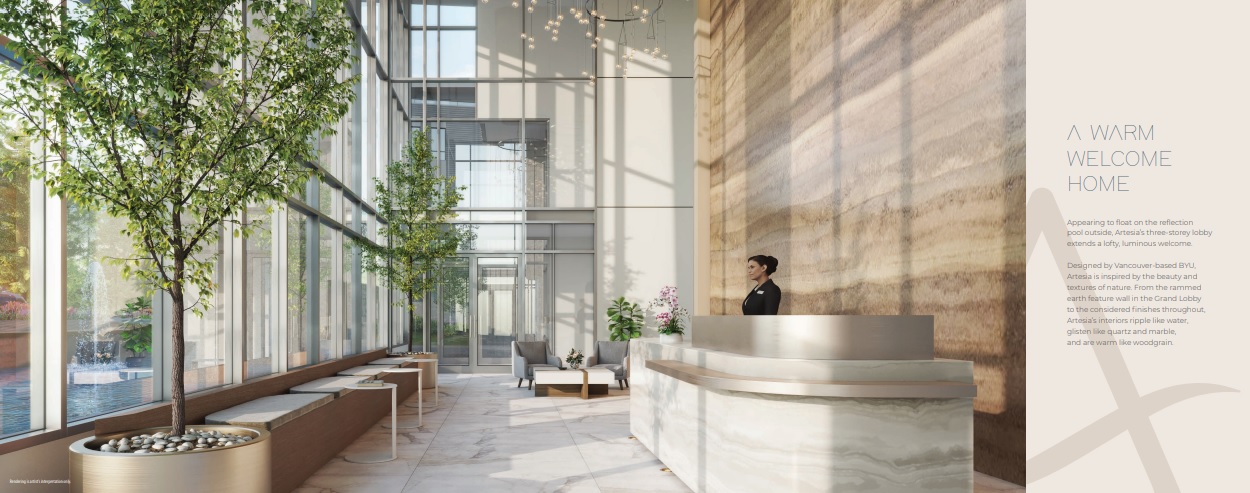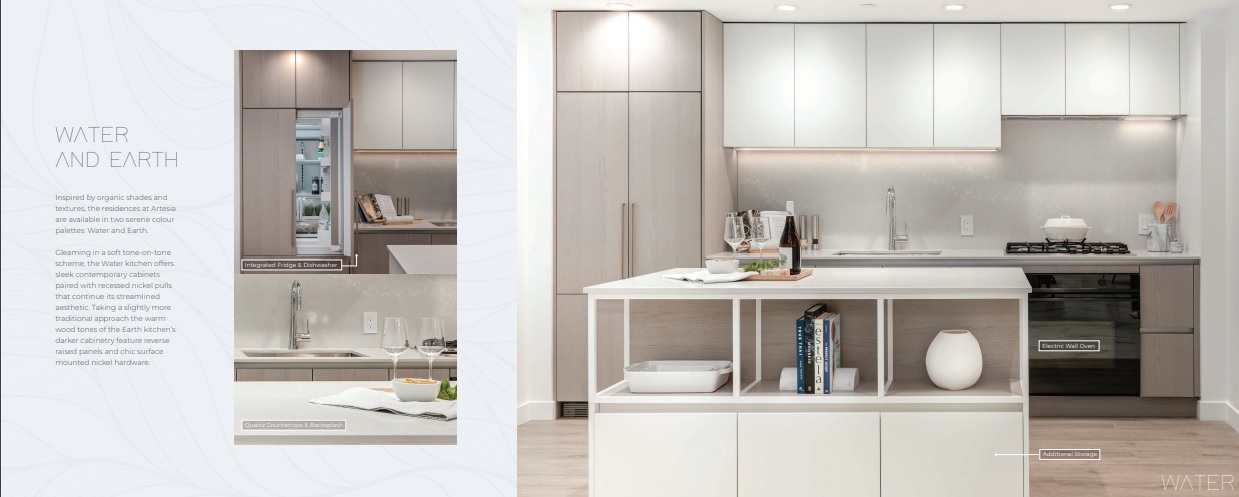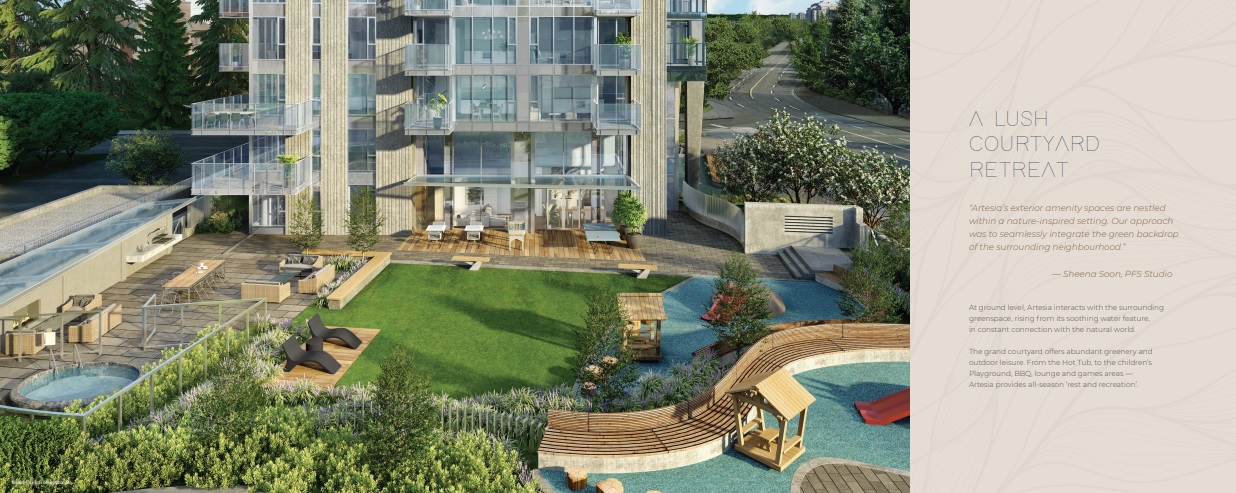Fringed by a trio of parks, Artesia stands on the quieter, greener side of Metrotown. With a timeless aesthetic built upon practical considerations, these 247 naturally inspired 1, 2, and 3 bedroom residences are designed for you to not just live, but to flourish.

Site Location:
Halley Avenue / Grange Street
Presentation Centre:
101-4378 Beresford Street, Burnaby
Developer:
Qualex-Landmark
Year Built:
Late 2025
Units:
247 (9 units per floor)
Features:
1 bedroom
2 bedroom
3 bedroom
Storey:
31 stories
Style:
High rise condo (concrete)
Floorplan:
423 to 1,180 sf
Pricing Structure:
1 bedroom - $600K up
2 bedroom - $950K up
Parking:
1 (included for 2-bedroom or larger)
Storage:
Secured underground bike locker
Strata fee:
$0.55 - $0.60/sf per month (tentative)
1 bedroom: $244-313/month
2 bedroom: $419-467/month
Deposit Structure:
20% (local buyers)
25% (overseas buyers)
1 Bed Homes: 20%
$15,000 upon offer
5% (less $15,000) within 7 days
5% within 60 days
5% within 180 days
5% within 365 days
2 Bed & 3 Bed Homes: 15%
$15,000 upon offer
5% (less $15,000) within 7 days
5% within 60 days
5% within 180 days
ARTESIA METROTOWN on the map
The greener side of Metrotown, central living without the crowds
- Just 247 residences (1 - 3 bedrooms)
- Panoramic, protected views
- Over 17,000 sf of amenities
- 5 min walk to Metrotown and SkyTrain
- 20 min drive to Downtown and YVR Airport
















