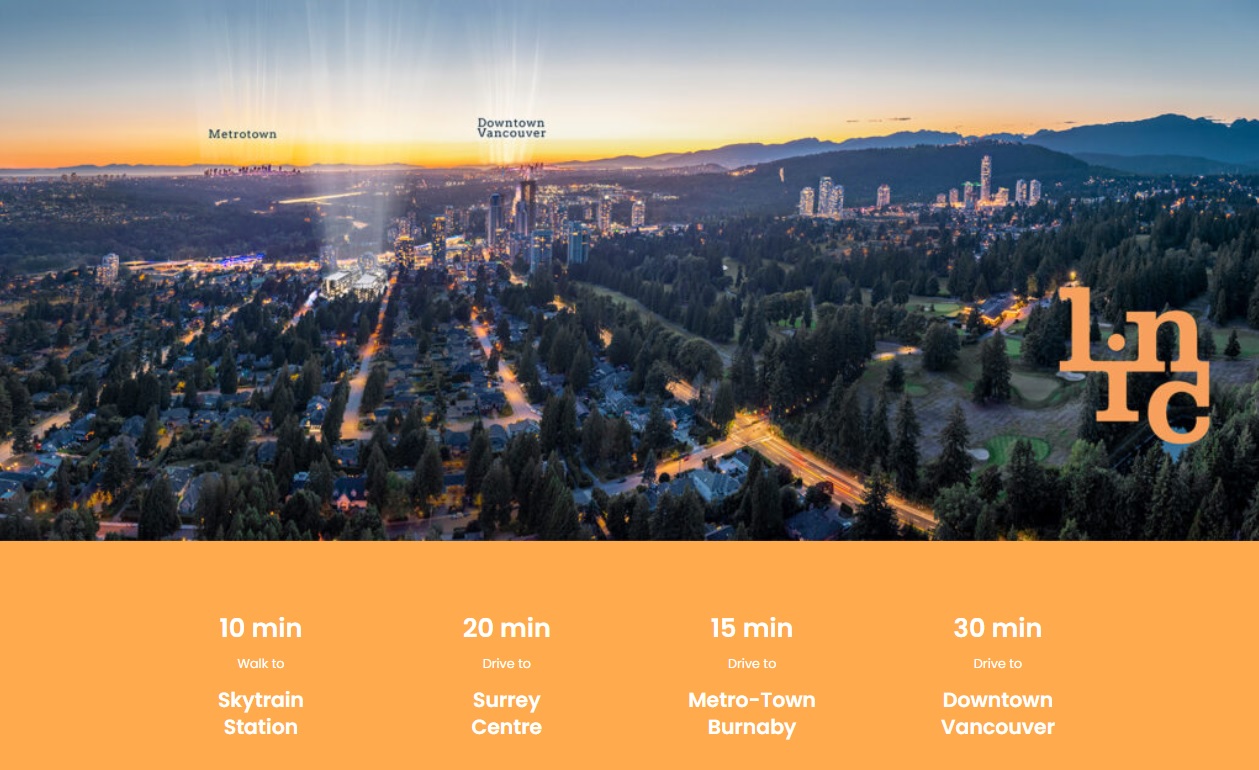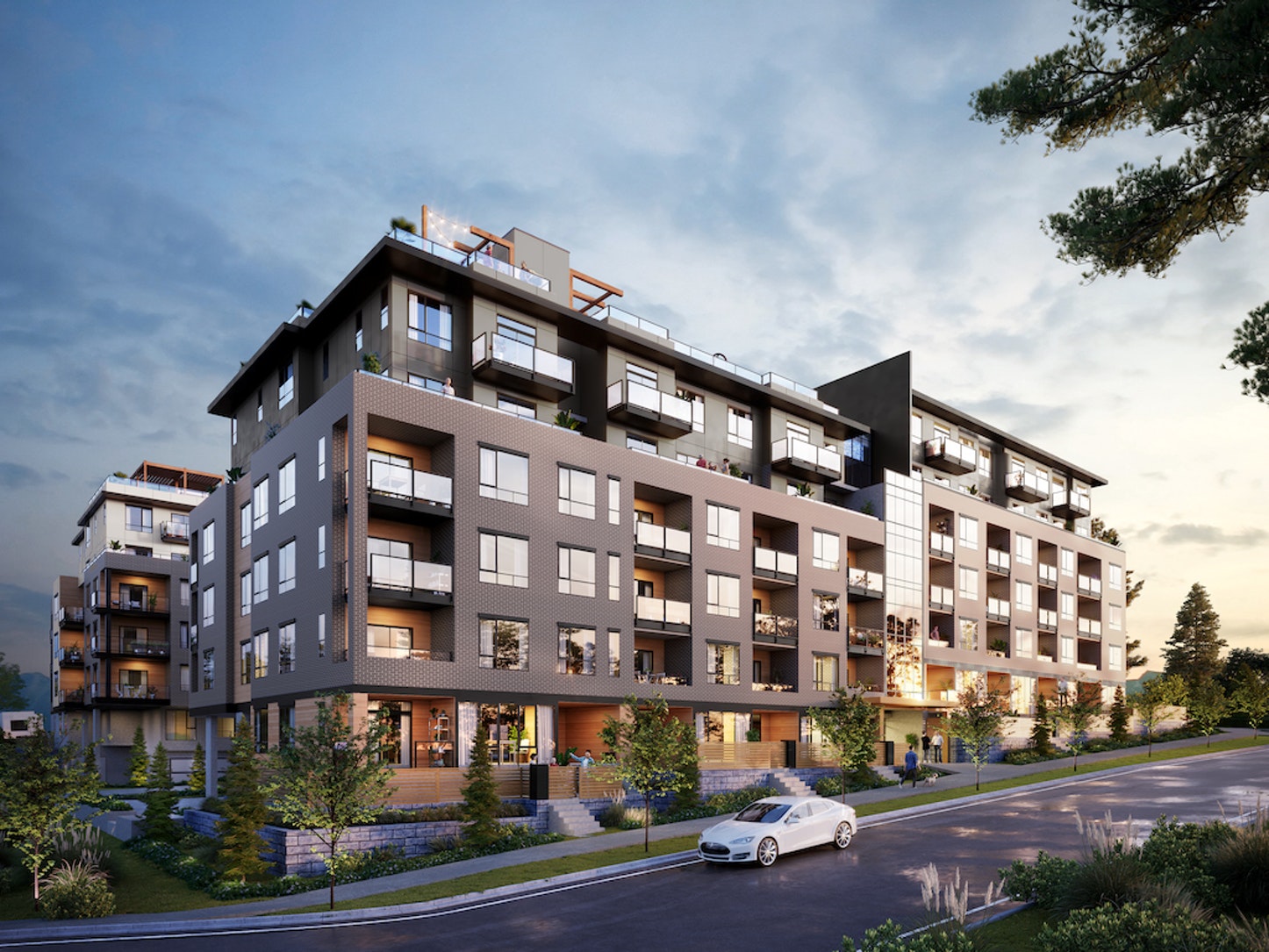1) Save-on-foods
2) Safeway Austin Heights
3) Coquitlam Yore Independent Grocery
4) H-Mart Coquitlam
5) Henman Supermarket
6) The City of Lougheed Shopping Centre
7) North Road Plaza
Site Location:
569 Madore Avenue, Coquitlam BC
Sales Centre:
150A-3355 North Road, Burnaby BC
Developer:
Vanhome Properties
Year Built:
2024 Winter
Units: Total 144 units
Phase 1 (Dansey) : 71 units
Phase 2 (Madore) : 73 Units
Features:
1 bedroom
1 bedroom + Guest
2 bedroom
2 bedroom + den
2 bedroom + Guest
3 bedroom
3 bedroom + Guest
Storey:
Two 6-storey buildings
Style:
Low rise Condo (woodframe)
Size:
590 to 1,208 sf
Pricing Structure:
1 bedroom : $530K up
2 bedroom : 690K up
3 bedroom : 850K up
Parking:
1 parking included
Storage:
1 bicycle locker included
Strata fee:
$0.38/sf per month (tentative)
Deposit Structure:
1st : $10,000 upon contract writing
2nd : Balance of 10% within 7 days of acceptance
3rd : 5% within 180 days after acceptance
4th : 5% 9 months after 3rd deposit
Where it all comes together
Conveniently Connected
West Coquitlam is the growing heart of the Tri-Cities where easy travel between work and home is incorporated into the very design of the community. Travel west to downtown Vancouver or east to the rest of Coquitlam and further with the convenience of Skytrain, transit, and major travel routes all just minutes away.

.jpg)
AMENITIES
- BBQ Area
- Children's Play Space
- Gym
- Rooftop Patio






