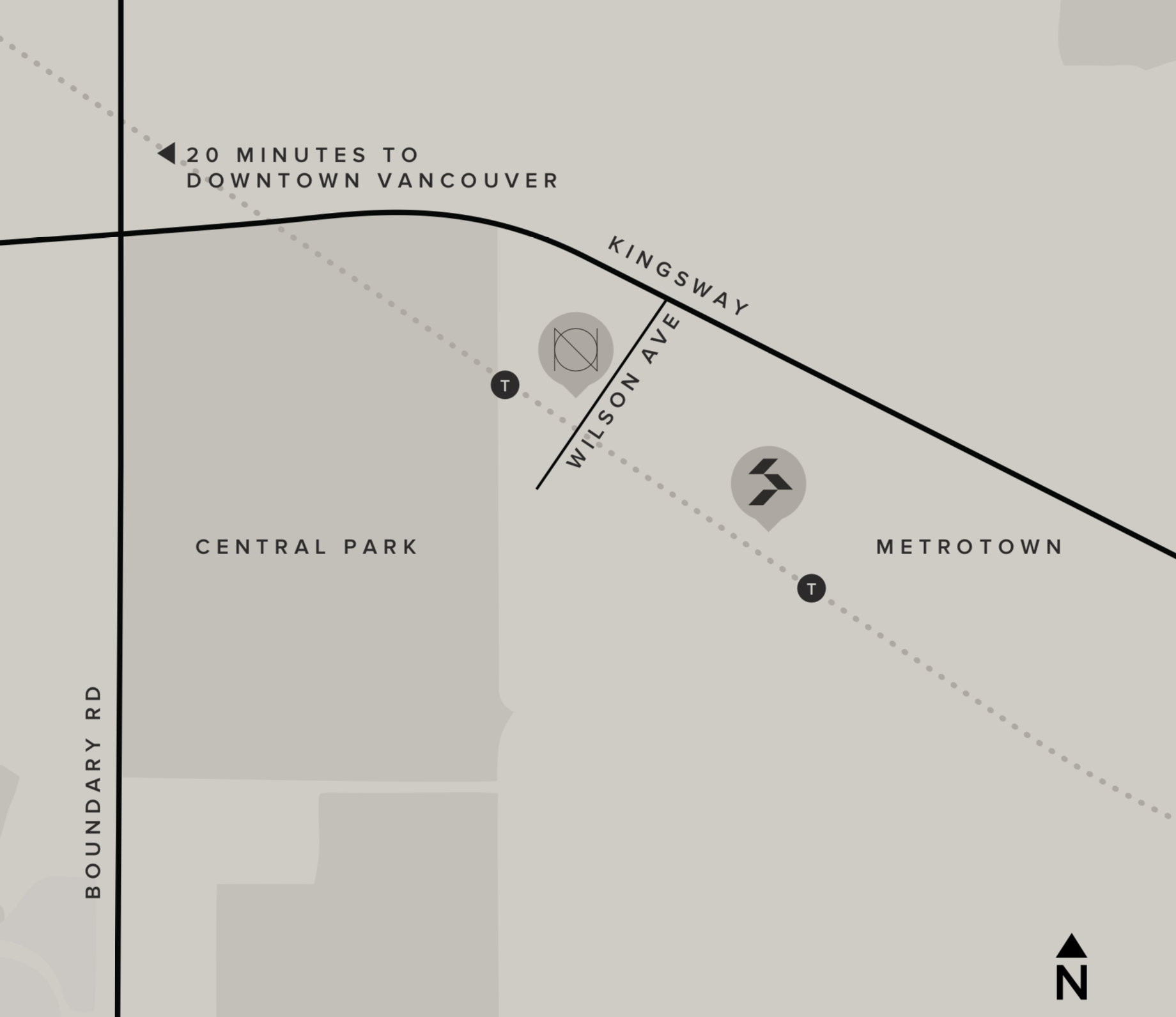BEAUTY IN THE DETAILS
- Statuesque architectural design by GBL Architects creates elegant park-side residences within Metrotown
- Interiors crafted with beauty in mind by award-winning Ste. Marie Studio
- Inspiring public art by internationally acclaimed artist Khan Lee
- 11,550 sq. ft. of private indoor and outdoor amenities at The Club - NUVO's central oasis across 2 floors
EXPERIENTAL INTERIORS
- Two elegant colour palettes inspired by the setting: City and Park
- Wide-plank laminate wood flooring throughout living areas and bedrooms to welcome you home
- Comfortable air quality and temperature control with energy-efficient heating and cooling
- Spacious 9' high ceilings in living areas (most homes)
- Roller shad blinds on all exterior windows private added privacy and light control
- Ultra-quiet, high-efficiency stackable front-load washer and dryer
THE CHEF'S DREAM
- Beautiful two-tone laminate cabinetry with wood-grain laminate lower cabinets and ample storage solutions for the chef with everything
- Conscientious and smart designs, including under-cabinet lighting, soft-close hardware and open shelving display
- Luxurious quartz stone slab countertops and backsplash crafted for a minimalistic design and easy cleaning
- Single-basin under-mount stainless steel sink with Baril polished chrome pull-down faucet
- Integrated premium Bosh appliance package, *including:
- Refrigerator with bottom-mount freezer
- Gas cooktop
- Electric oven
- Dishwasher - AEG under-cabinet slim hood fan
- Panasonic microwave with trim kit
*Studio & 1 bedroom suites receive 24" appliance package
*2 bedroom suites and up receive 30" appliance package (24" dishwasher)
SPA @ HOME
- Custom medicine cabinetry with mirror, integrated shelving and built-in LED lighting
- Courteous designs. including soft-close drawers, a Laufen under-mount sink and a Baril polished chrome faucet
- Quartz countertops that create luxury and elegance
- Opulent porcelain wall tile and floors
- Sleek glass-enclosed walk-in shower with rainfall shower head and hand-held shower wand
- Spa-like deep soaker tub with Brail polished chrome plumbing fixtures for a relaxing end t the day (in select homes)
- Modern Laufen dual-flush toilet with soft-close seat
PEACE OF MIND
- 2-5-10 New Home Warranty
- Encrypted security key fob building access system for an even safer home
- Reassuring restricted floor access via three elevators ready to take you anywhere
- Secure, well-lit underground parkade complete with EV capable parking stalls
- Secured parcel and cold-storage facility
- On-site concierge providing personal care and attention to every detail
- Expertly developed and built by Anthem
- Industry-leading Homeowner Care provided by Anthem



